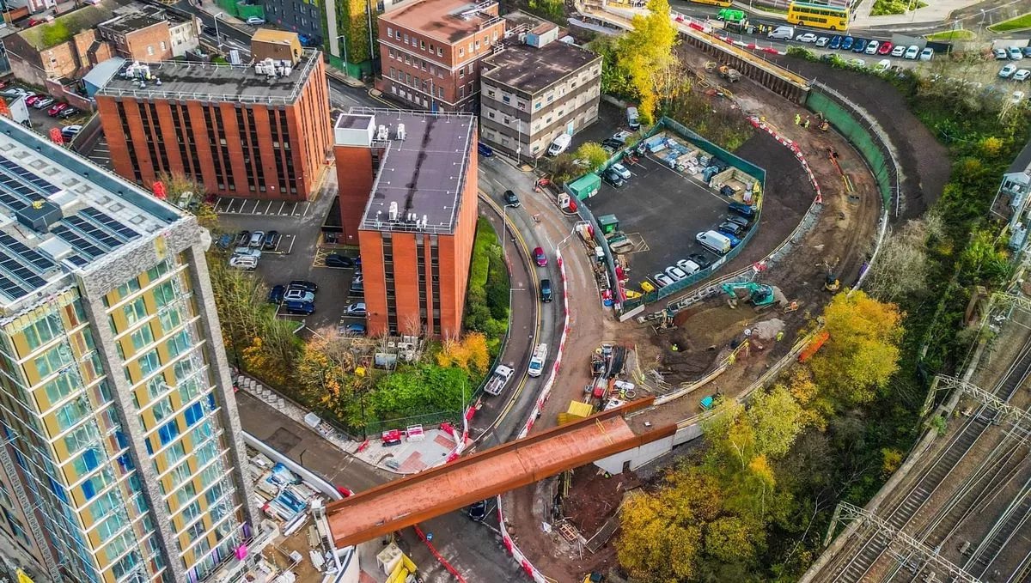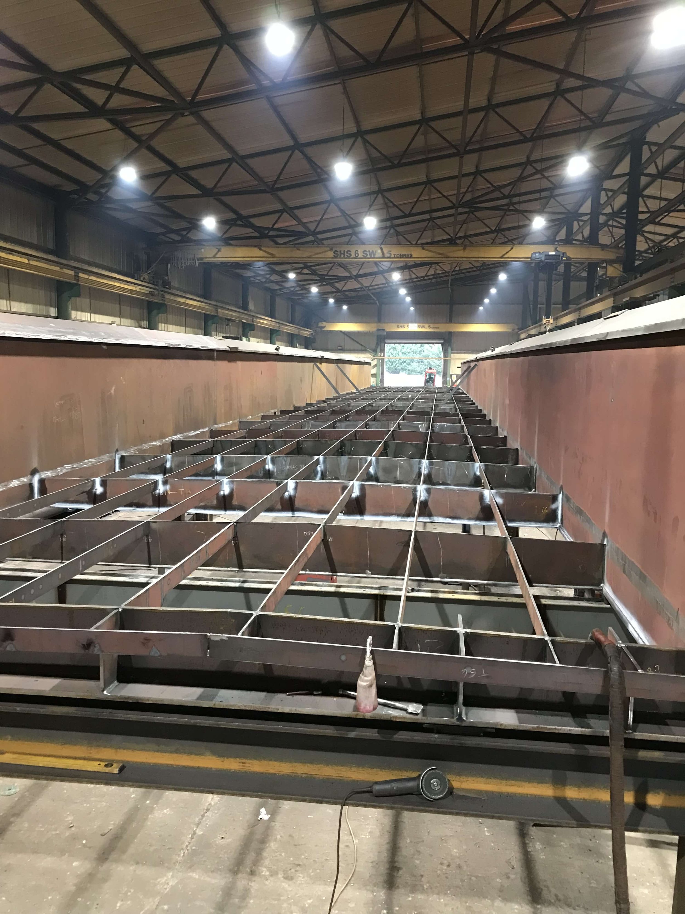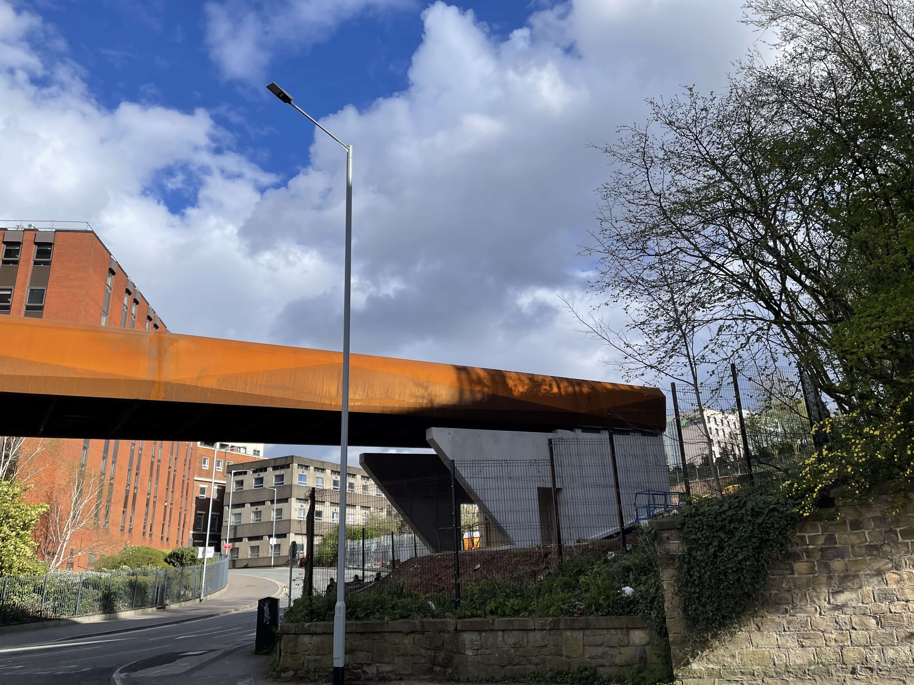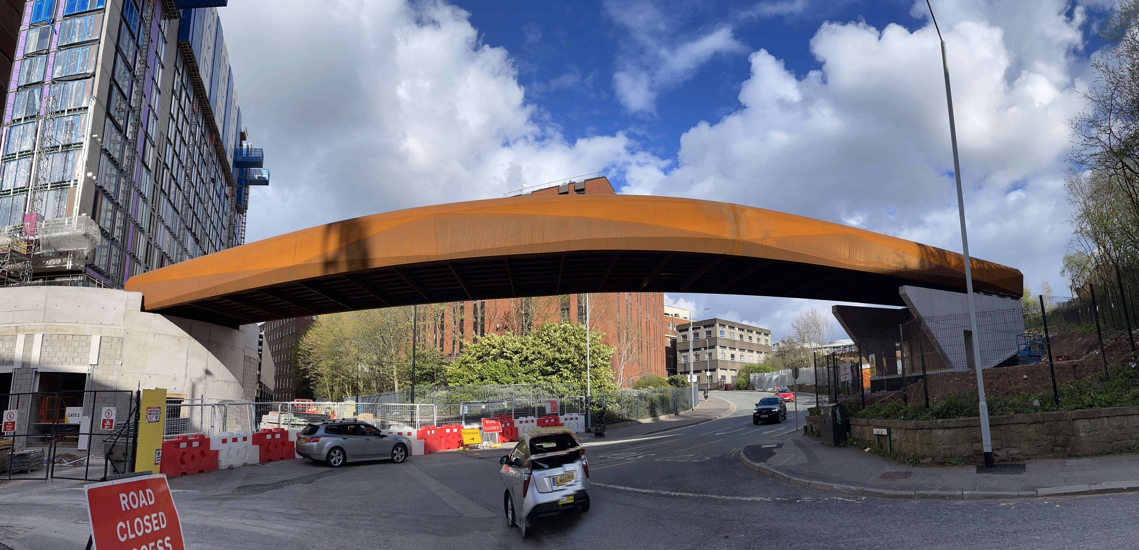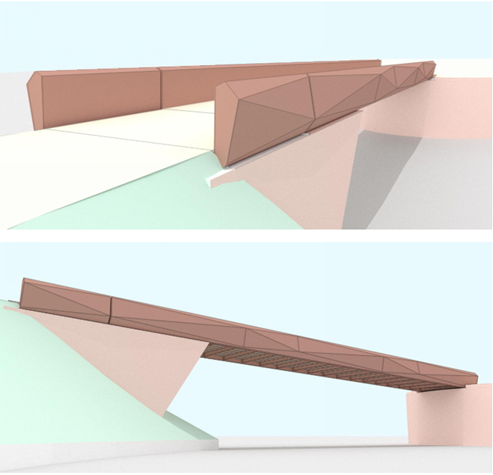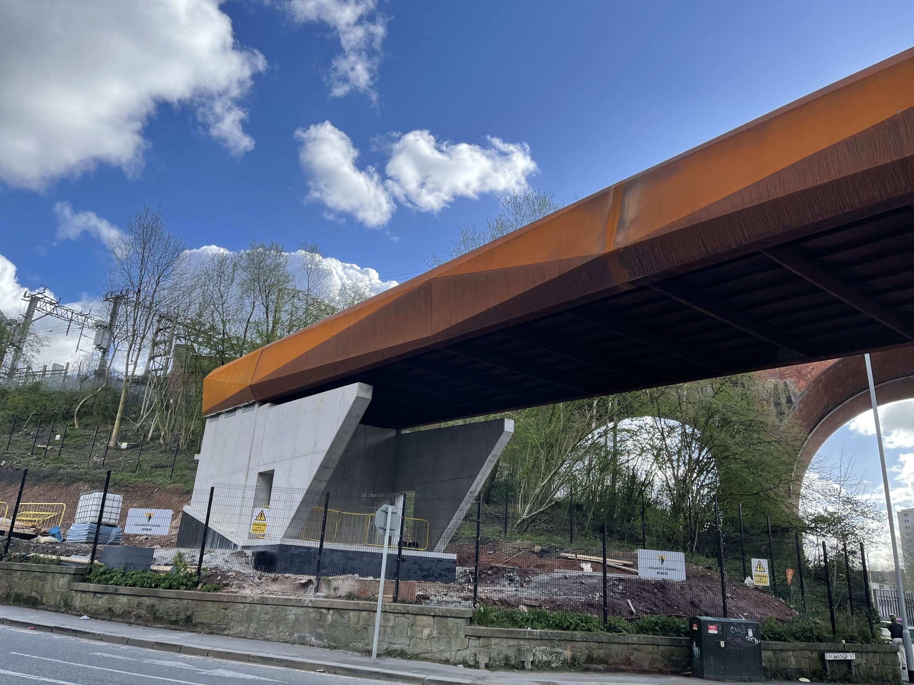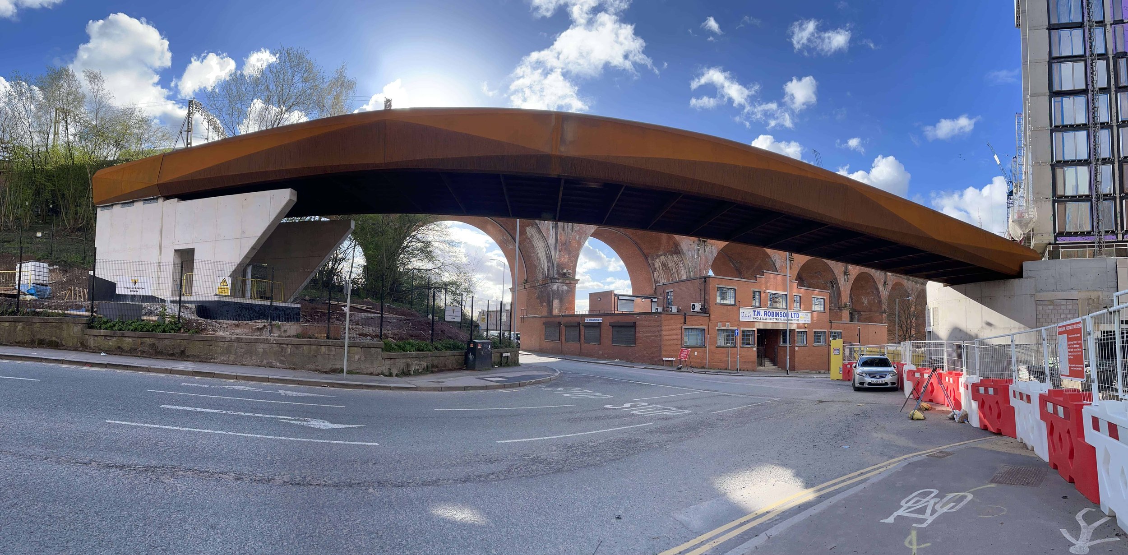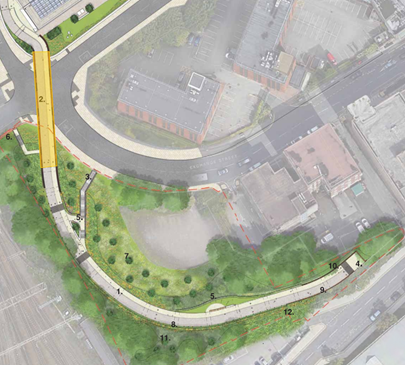Stockport Interchange Footbridge
OPS were appointed to provide a validation of the structural design of a footbridge on behalf of SH Structures. The OPS scope of services included:-
Preliminary structural analysis and design calculations for the steel footbridge.
Development of original scheme design with fabrication and construction in mind.
The footbridge and ramp are located in Stockport. The footbridge spans over existing roads and is supported on new abutments on each side.
The footbridge is formed of a pair of fabricated box girders in weathering steel spanning between abutments on each side of the road, with a span of approximately 39m. The girders support a deck structure located towards the bottom of the girder. The outer side of the box girder is faceted leading to an irregular and varying cross section. The deck is supported on cross beams and has further longitudinal stiffeners.
Client: SH Structures
Location: Stockport, UK
Architect: The Harris Partnership
Steelwork Contractor: SH Structures
Main Contractor: Willmot Dixon
Structural Engineer: OPS Structures Ltd
Completed: 2023
