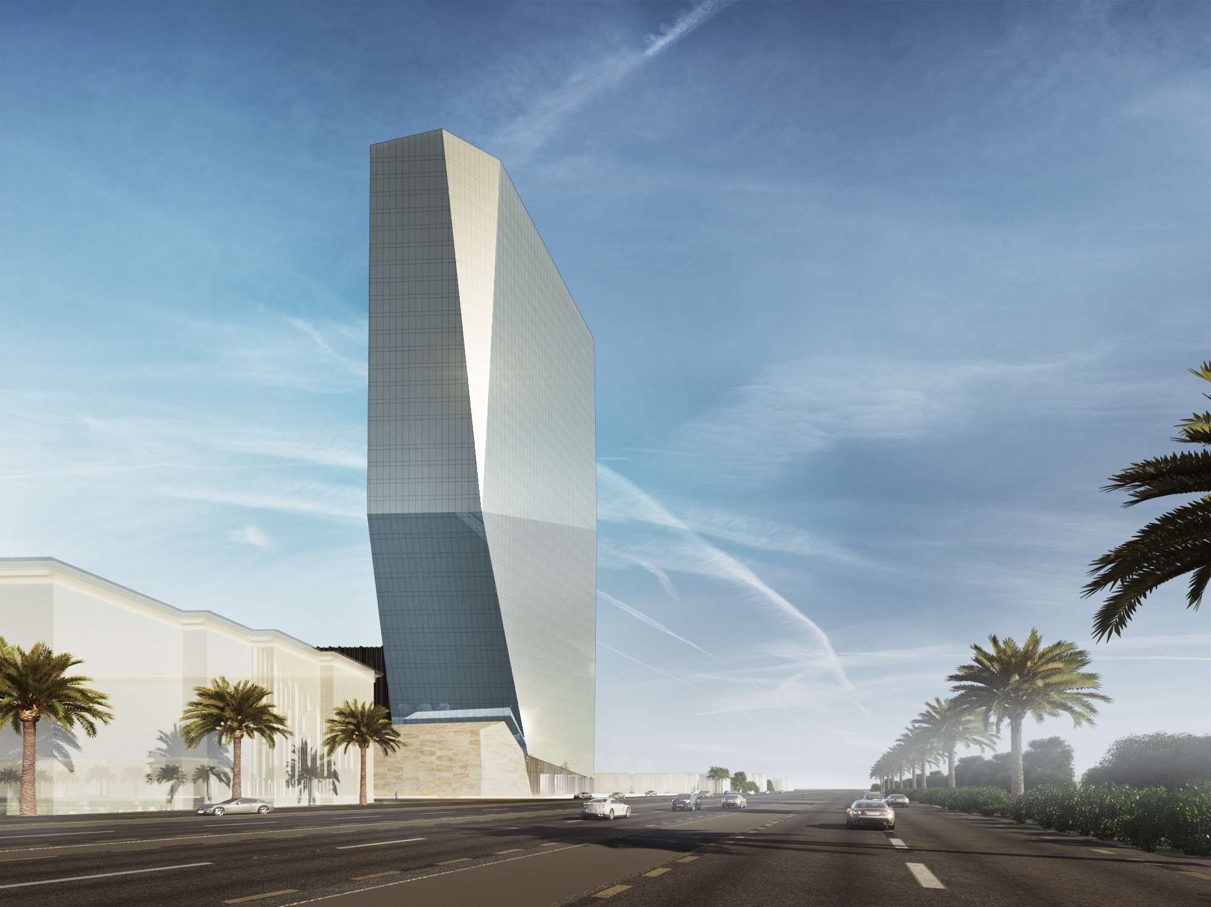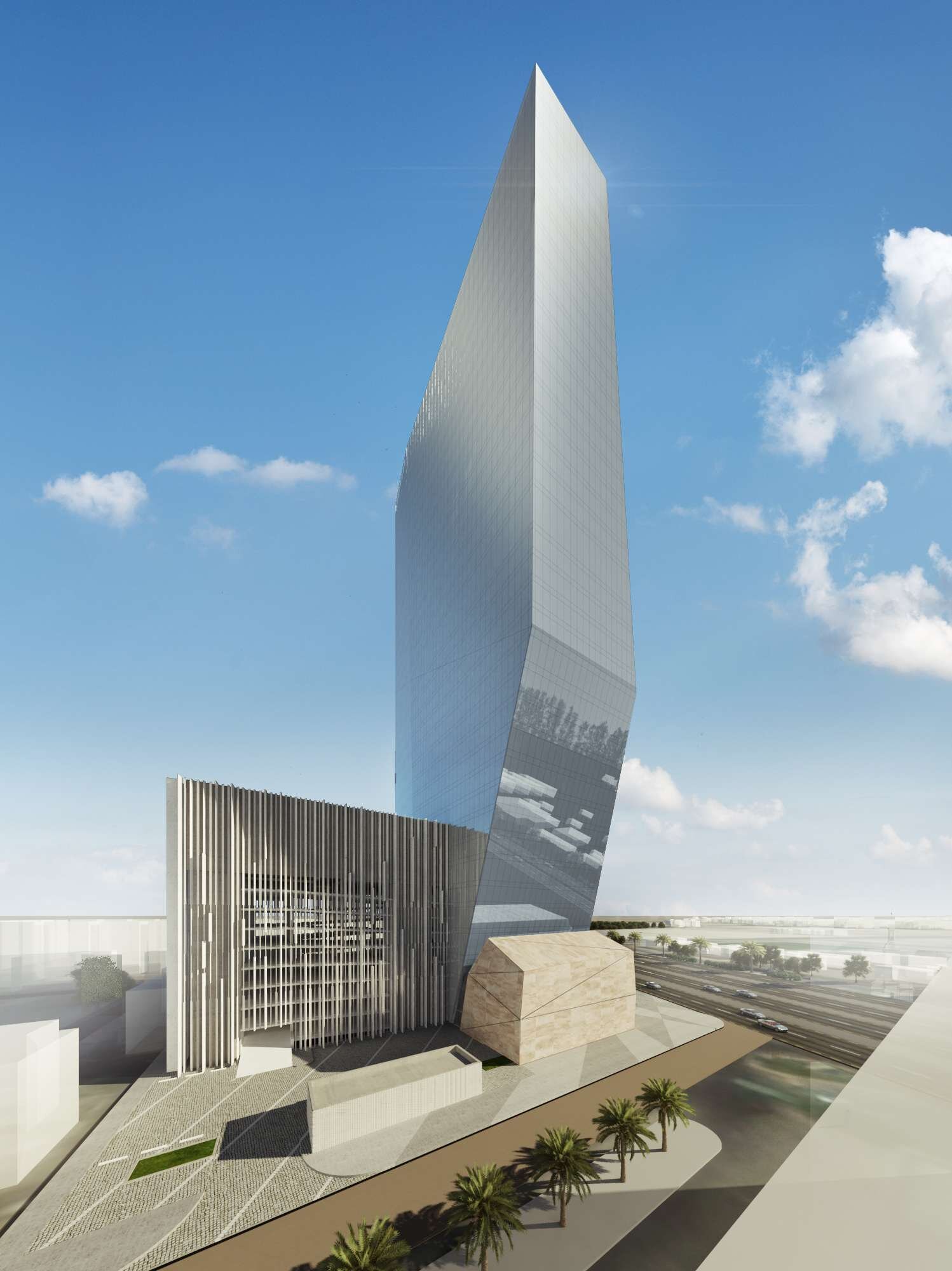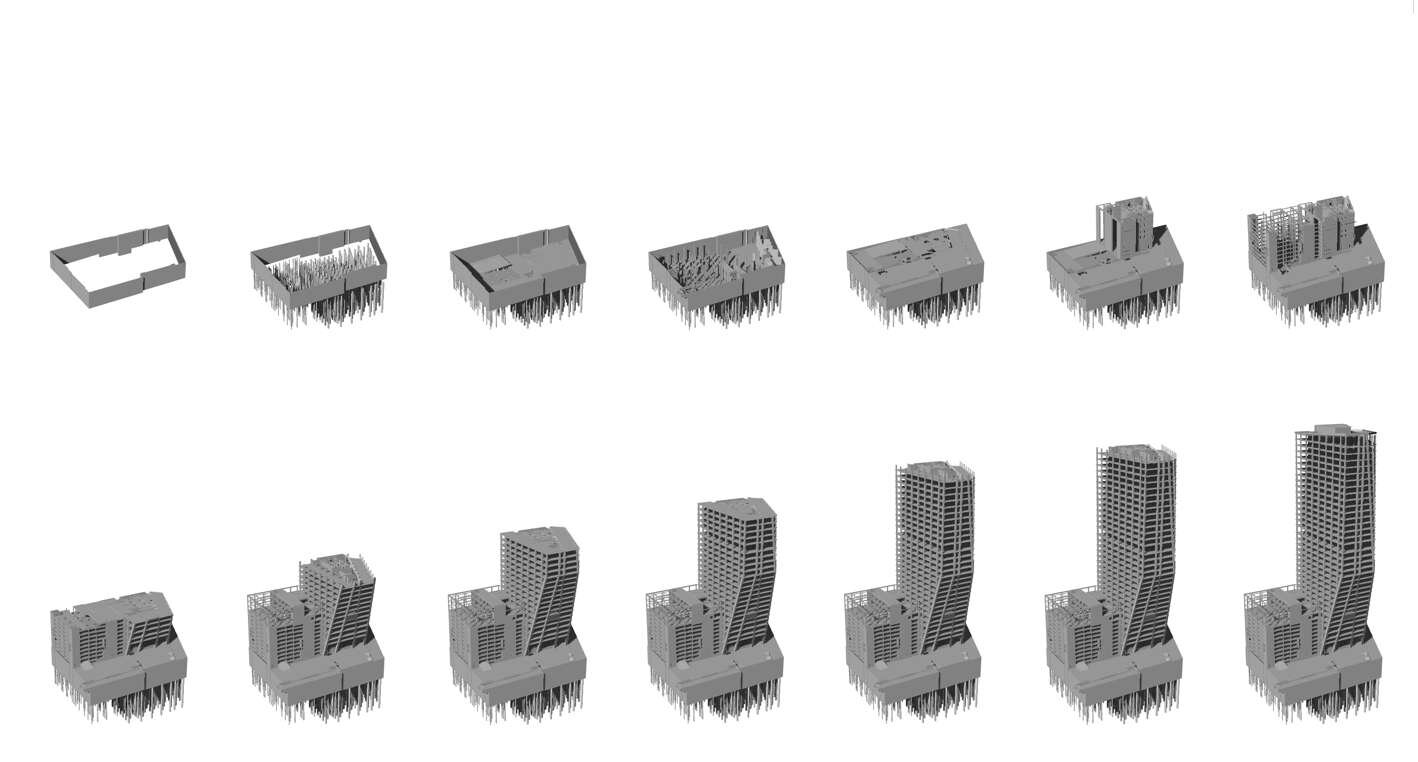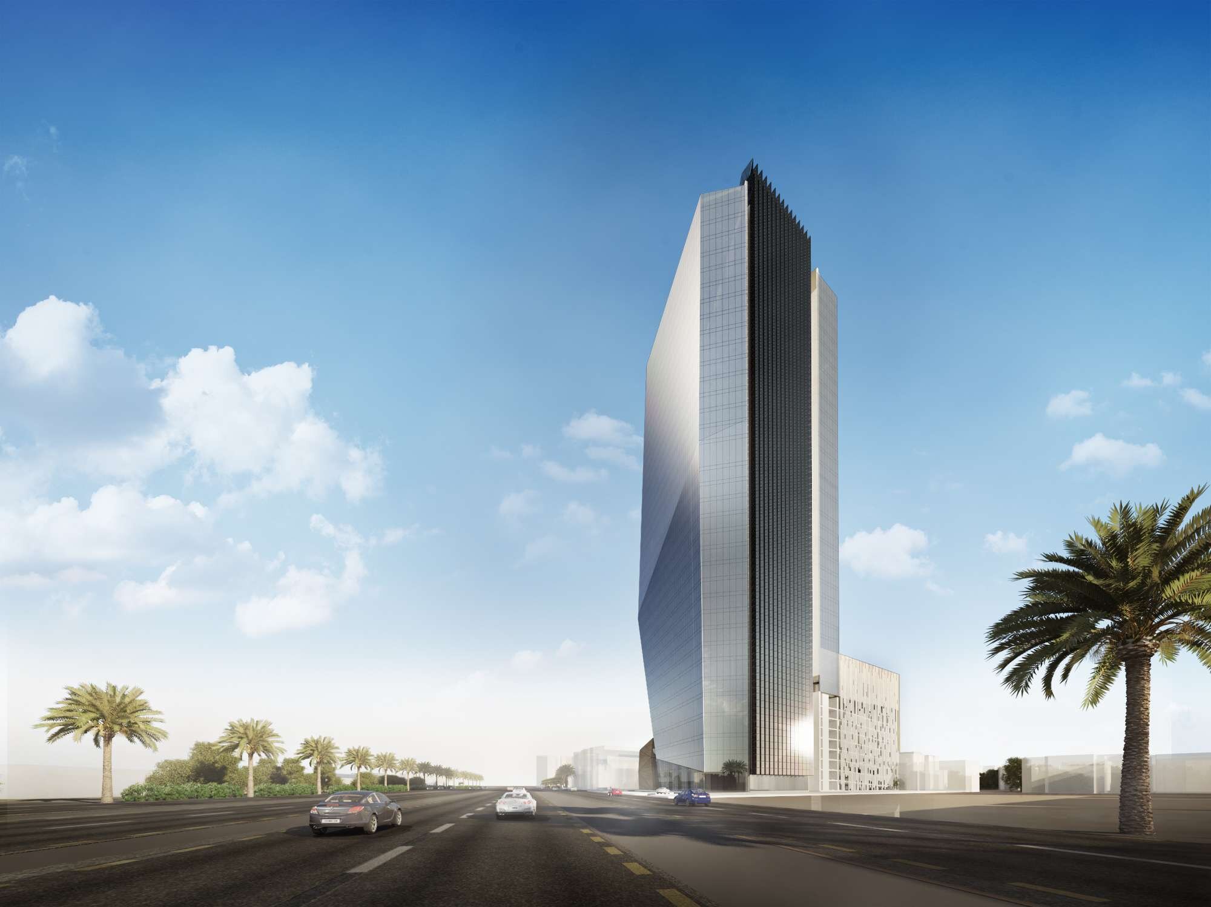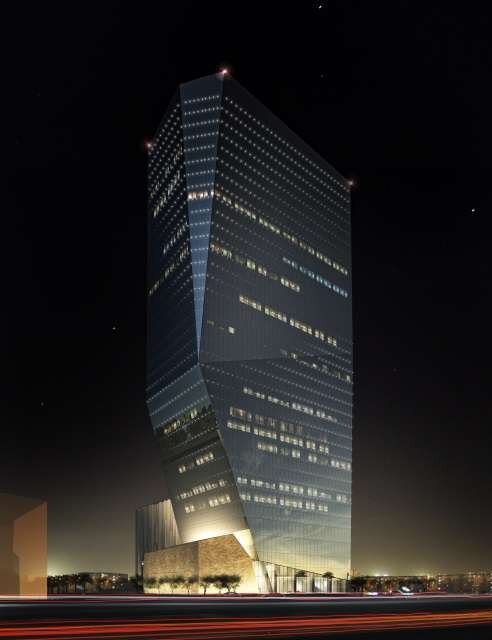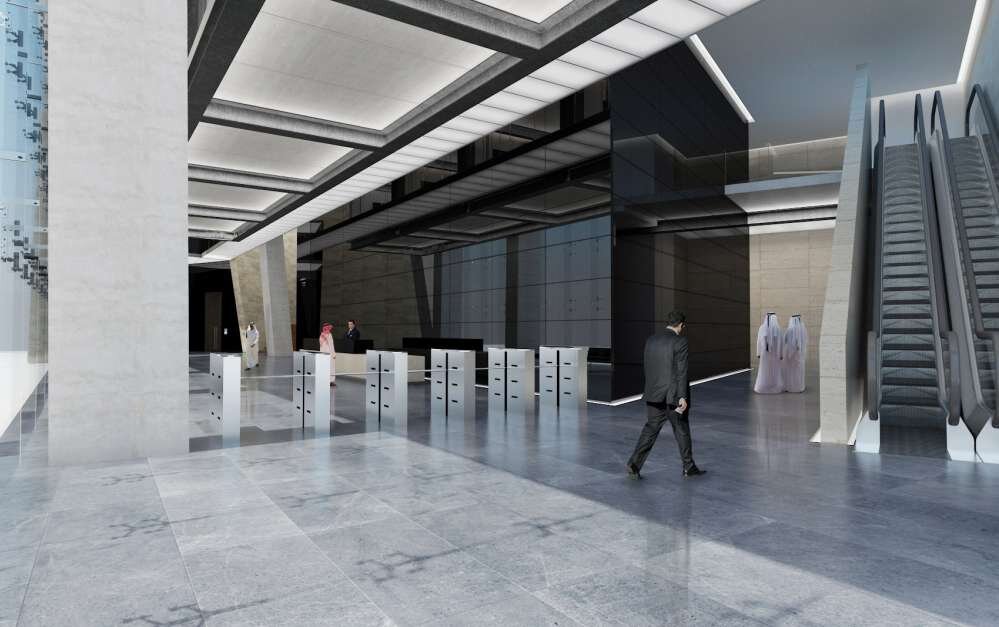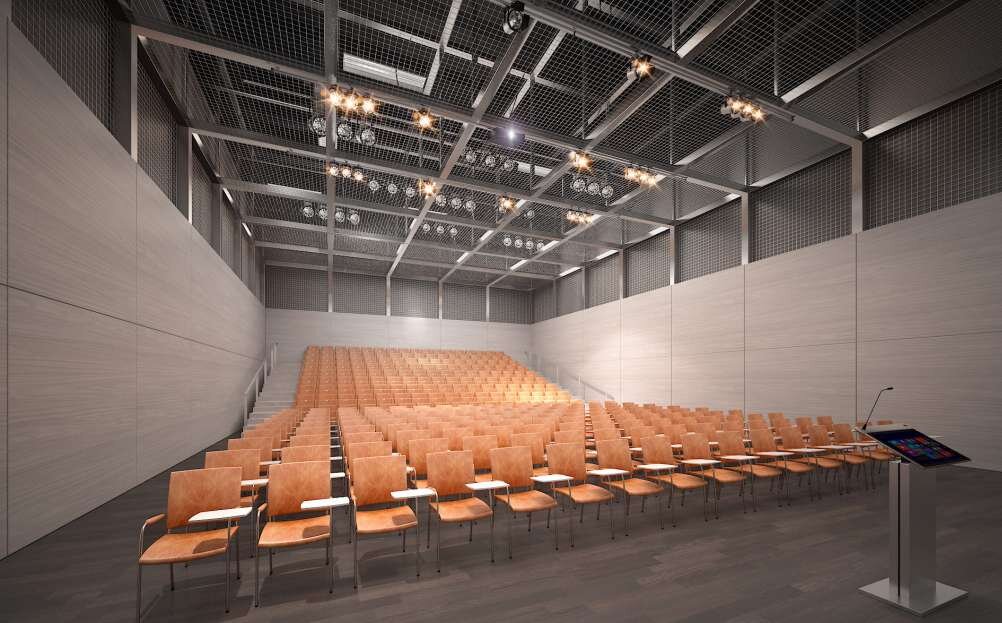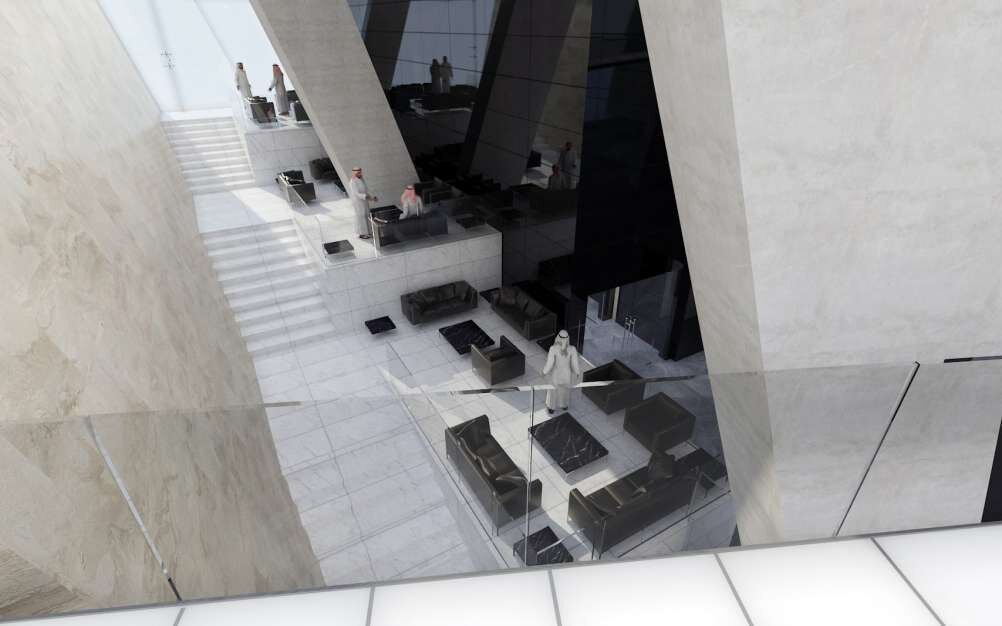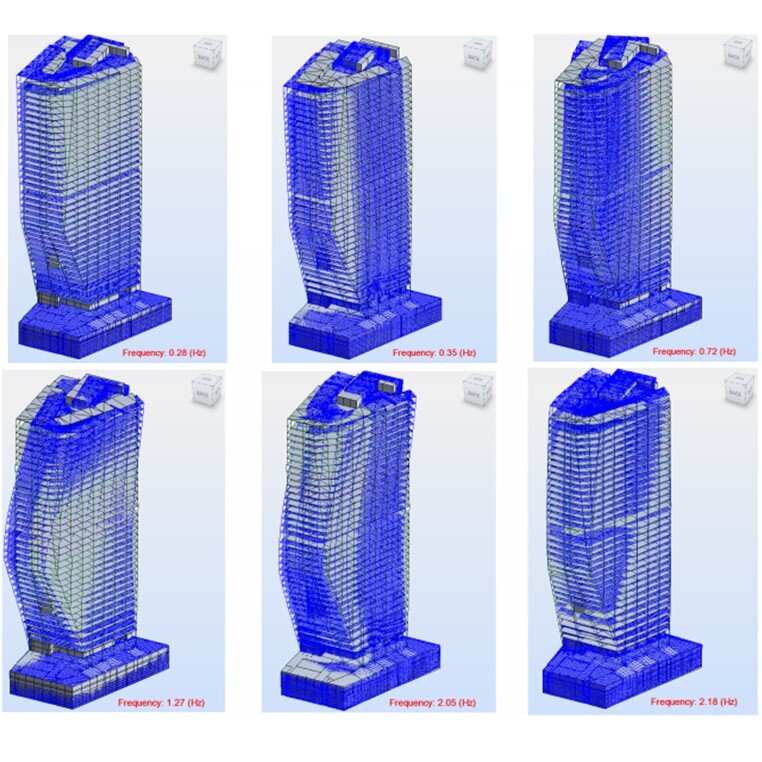Al Khobar Tower
The client’s aspiration for the Al Khobar Tower is for it to become an iconic addition to the Al Khobar skyline and an instantly recognisable international landmark. This development will provide a distinctly professional destination for global business, yet welcoming to visitors; embracing the deep rooted Arabic tradition of hospitality.
This architectural icon will encompass care and quality, to be trusted as the business place of choice in Al Khobar, Kingdom of Saudi Arabia.
OPS Structures Ltd provided the Structural and Façade Engineering services for the Al Khobar Tower development. The development consists of a 35-storey office tower, as well as ancillary buildings such as a multi-storey car park and conference centre.
The tower rises 152m above ground level. The plan profile is approximately trapezoidal in shape with the shorter end of the trapezoid cut back in elevation, creating room for the ‘stone’ clad conference centre building. The cut back feature of the tower is one of the key structural engineering challenge, as it will result in large out of balance forces that is resisted by the stability core.
Client: Al Babtain Group
Location: Al Khobar, Kingdom of Saudi Arabia
Architect: SSH
Structural Engineer: OPS Structures Ltd
Completed: Detailed Design
