Doha Metro
OPS undertook the final structural design of the primary steelwork to the two major station entrance shelters at Msherieb and Education City on the new Doha Metro.
To respect the innovative Architectural design the steel structures took a complex structural form. Working very closely with Qatar Rail, the project Architects (One Works) and the fabricator/contractor, OPS completed the design in four months to enable construction to proceed to programme.
OPS’s involvement in the project began after a significant proportion of roof steelwork had already been fabricated. OPS utilised computational design to its limits and drew upon its full bank of experience in steel design in order to produce a design using this material, with none going to waste
The roof structure typically is constructed from a variety of open and closed sections much of which are fabricated using high grade S460 steel plate.
Client: Qatar Rail
Location: Qatar
Architect: One Works
Structural Engineer: OPS Structures Ltd
Completed: 2019
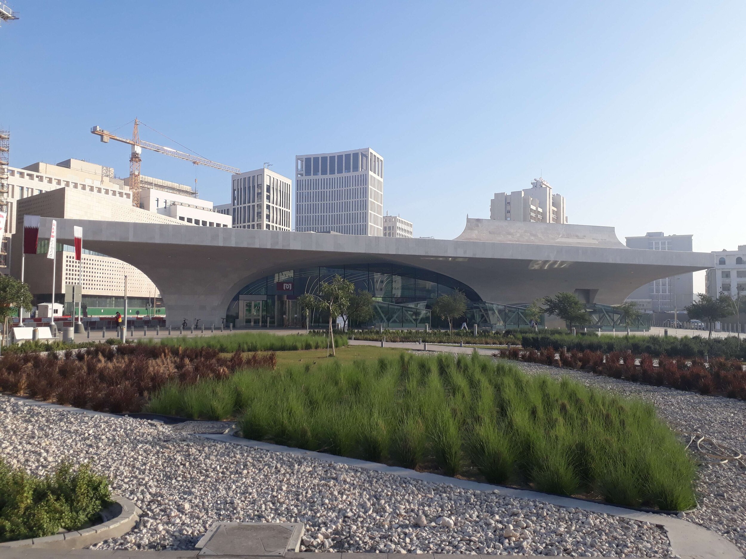
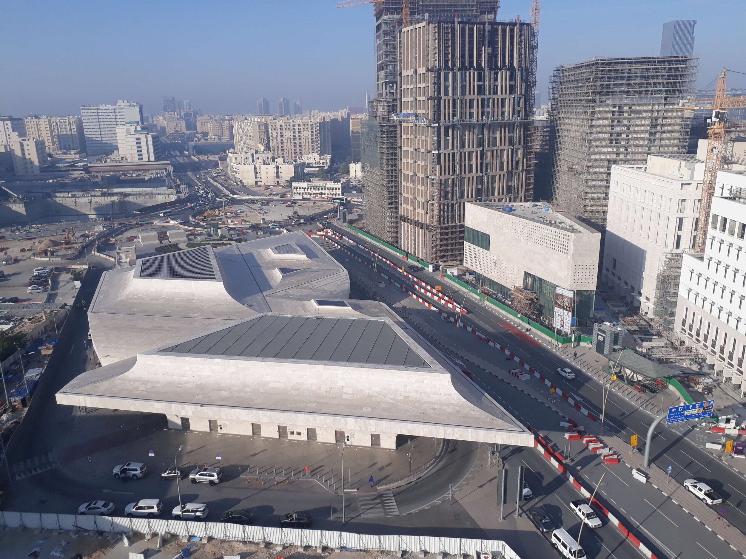
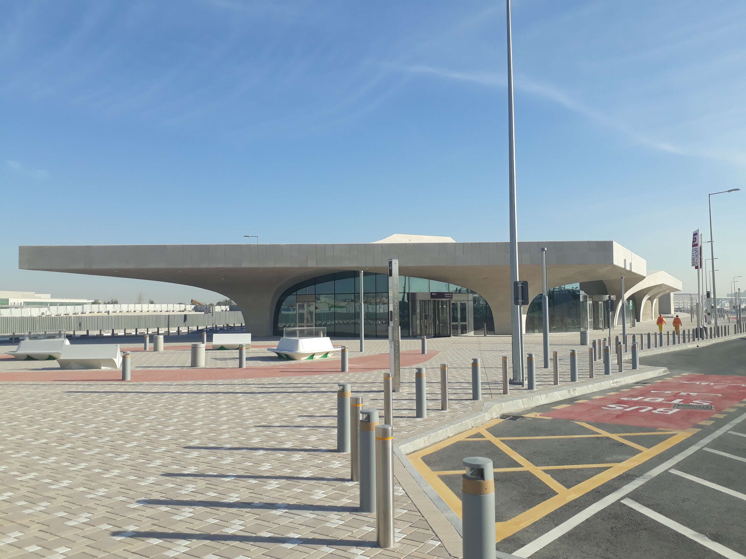
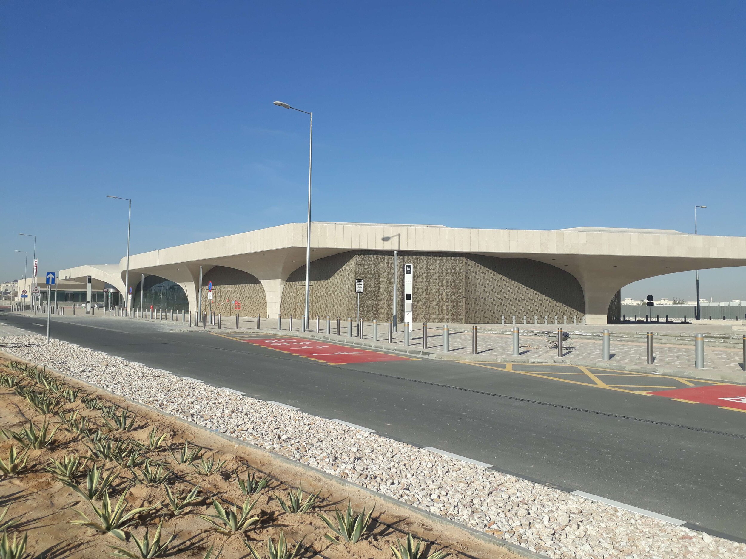
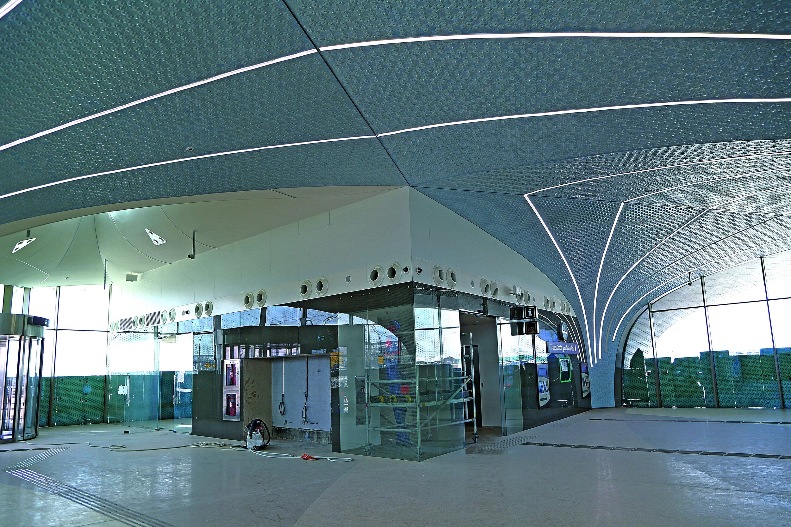
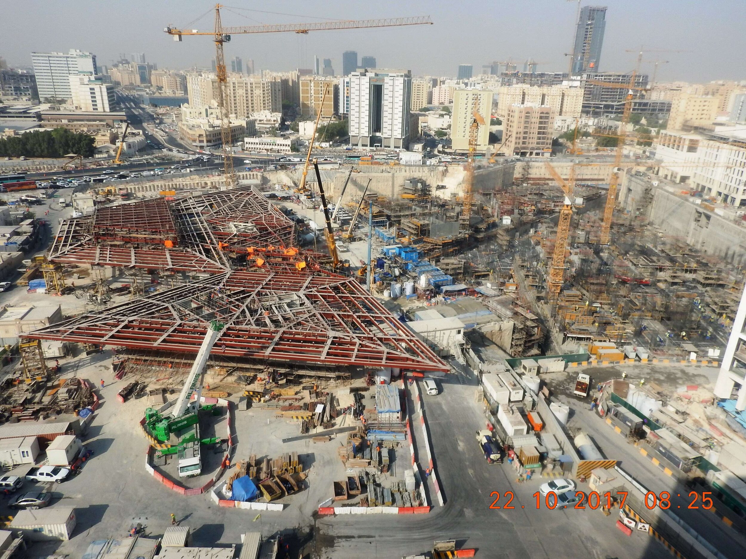
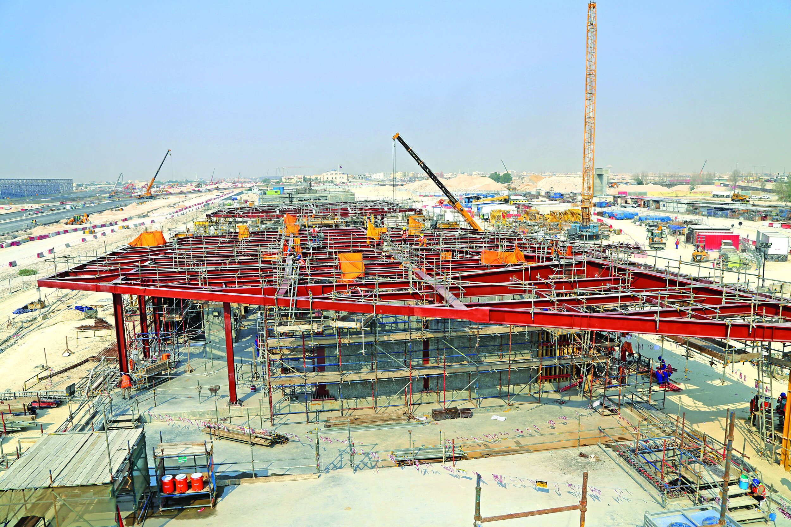
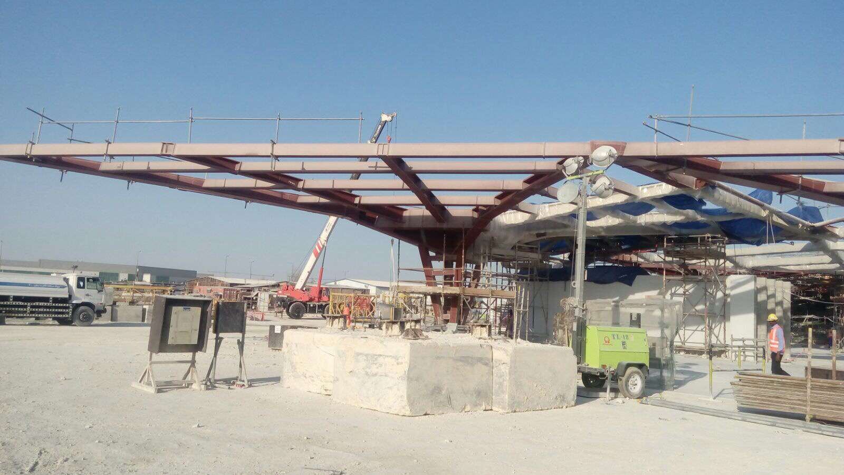
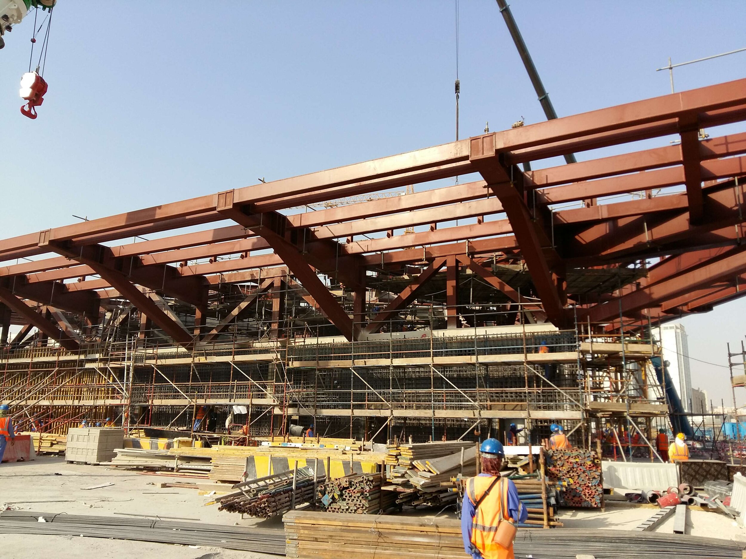
+ Msheireb
Msheireb roof is the largest of the entrance canopies and is located at the intersection of the green, red and gold lines, on the corner of Wadi Msherieb and Al Diwan Street. The roof is comprised of eight modules which form a trapezoid on plan with a maximum length of 152m (80m min) and width of 64m. The roof is constructed from a grillage of primary and secondary steelwork members, with a series of steel columns and ‘tree’ structures which provide the structural support to the roof. In the MEP plant areas above Modules 1 & 2, 6 & 7 a concrete slab forms a lid to the structure. The roof profile varies across it’s length with multiple pitches and valleys at differing orientations. The roof of the station is clad with stone panels, incorporating louvered openings over the ‘lid’ areas of Modules 6 & 7 for MEP cooling.
+ Education City
Education City Station is on the green line, located between the Al Rayyan Al Qadeem and Qatar National Library stations. The roof comprises of ten roof modules, several of which repeat to form a trapezoid on plan which at its maximum is 130m long (87m min) and 37m wide. As is the case in all of the flagship stations around the Metro, the vaulted design is heavily influenced by the historic, vernacular Islamic architecture of the region. This is paired with long spans and imposing cantilevers to act as a bridge between the country's past and future.
