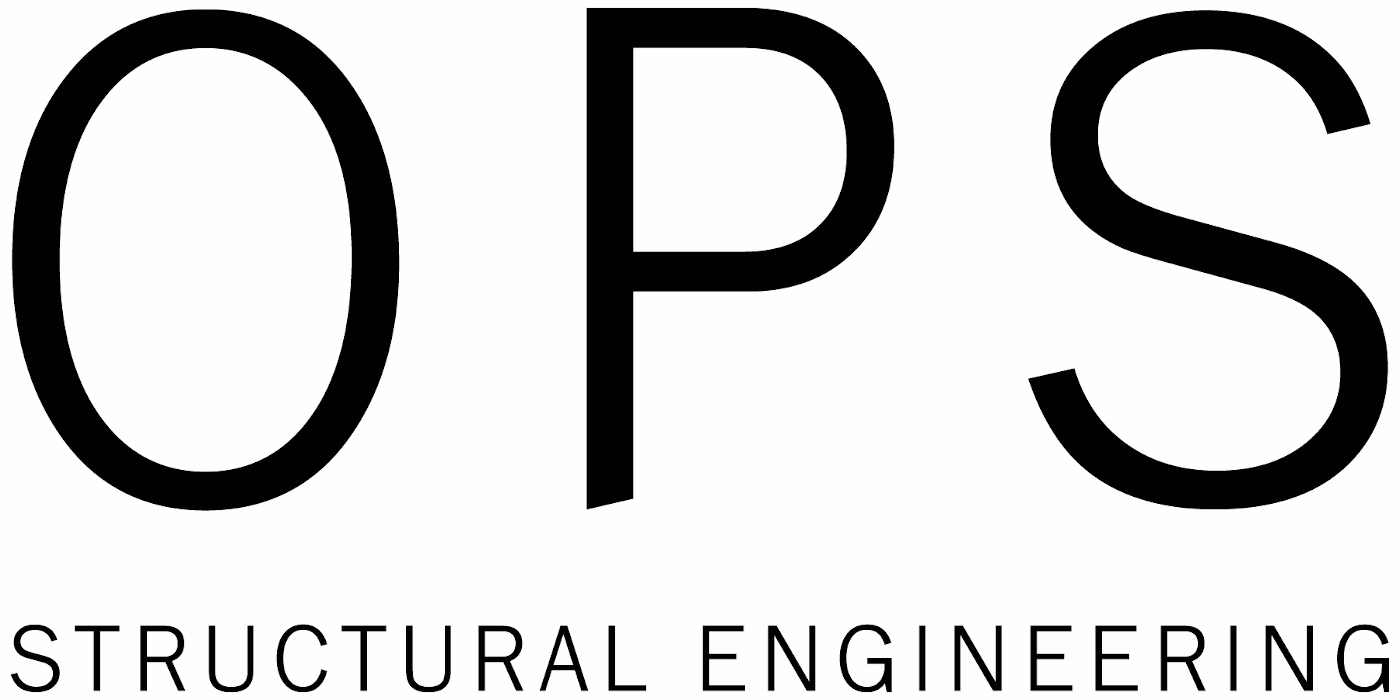Crickets Hill
OPS were appointed to provide structural design services for a private client, in a design team with WKK architects. The development comprised of two individually conceived residential properties, with elegantly curved geometry both externally and internally, and provided many interesting challenges for the structural design.
The goal was to produce a new high specification ‘House’ on one plot and a secondary ‘Pool House’ building on the adjoining site, with landscaped grounds throughout.
Although work was halted on the development after the final structural design was delivered, the site and scheme with full planning permission is available for interested parties.
Cricket’s Hill was designed as part of a larger domestic project, for which OPS also designed the pool house, ‘Single Oak’.
Location: Nr. Weybridge, Surrey
Architect: WKK Architects
Structural Engineer: OPS Structures Ltd
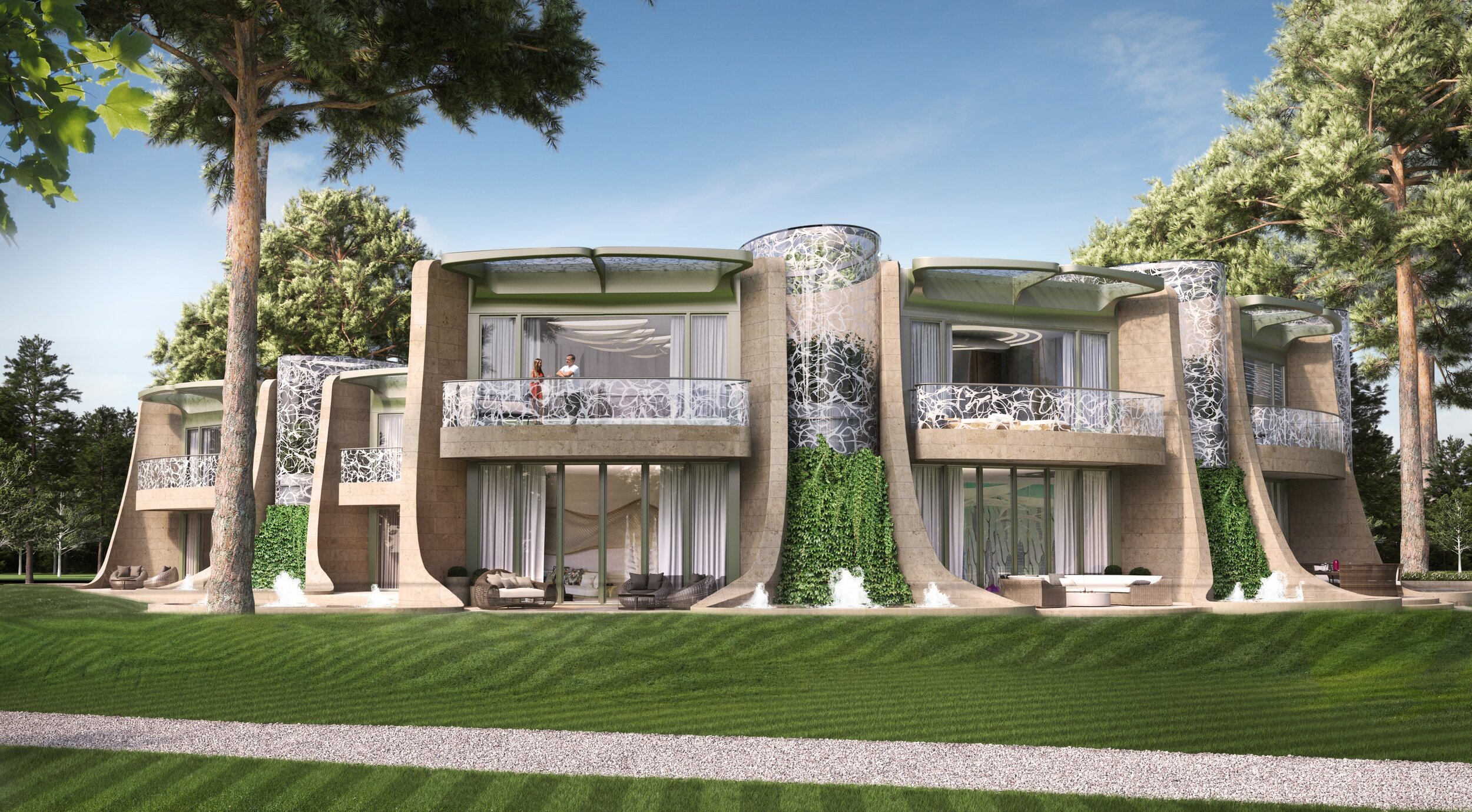
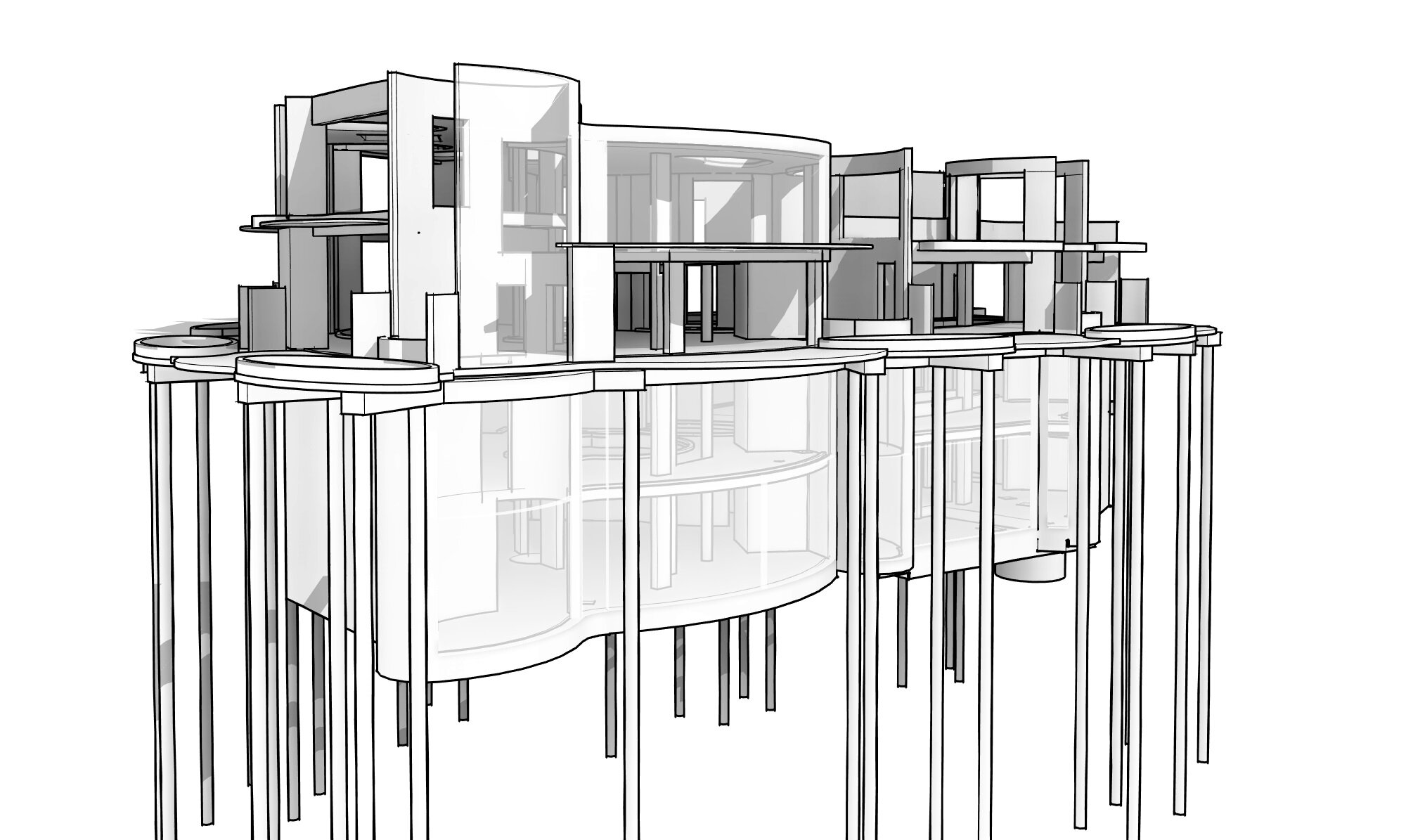

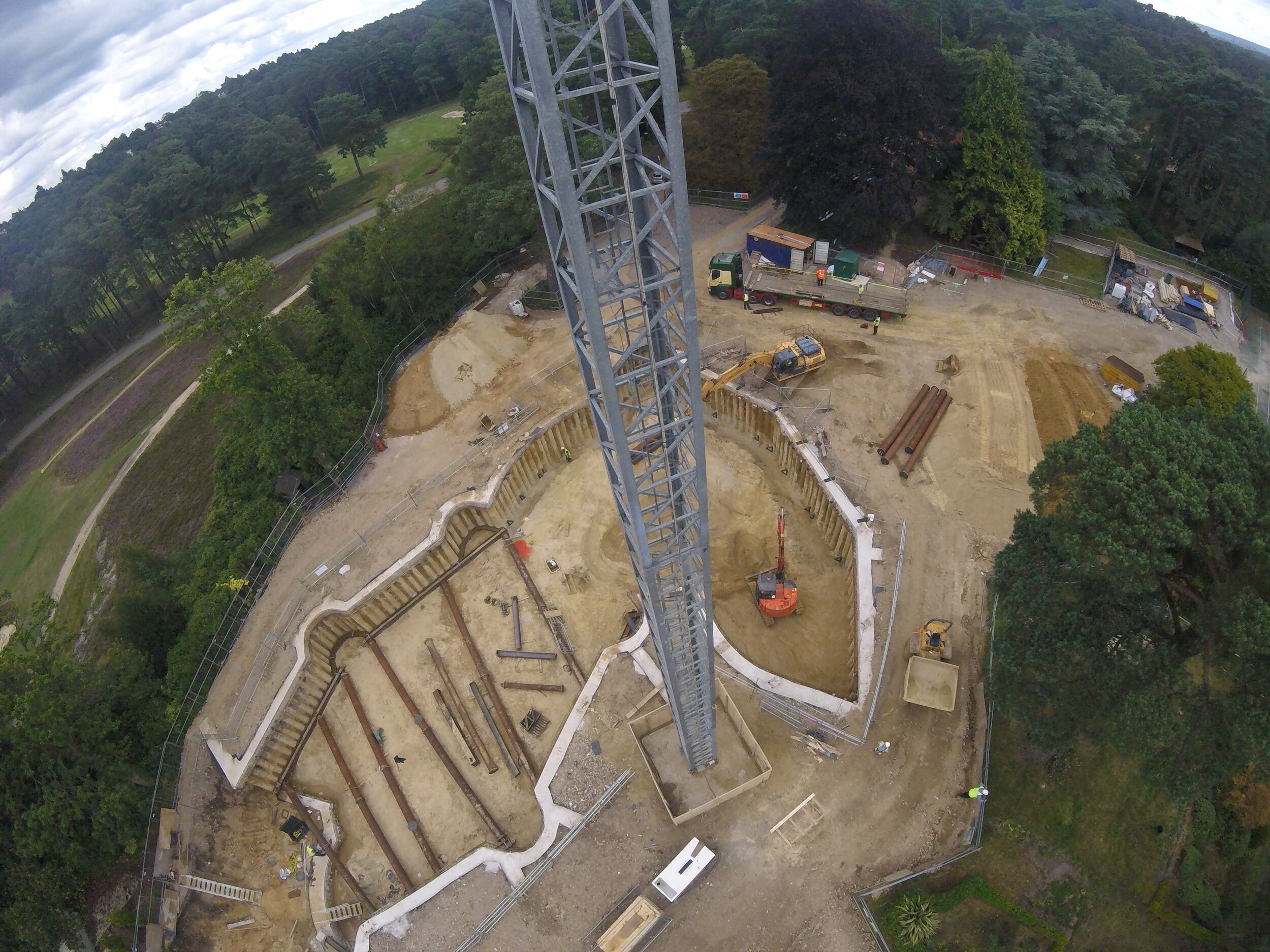
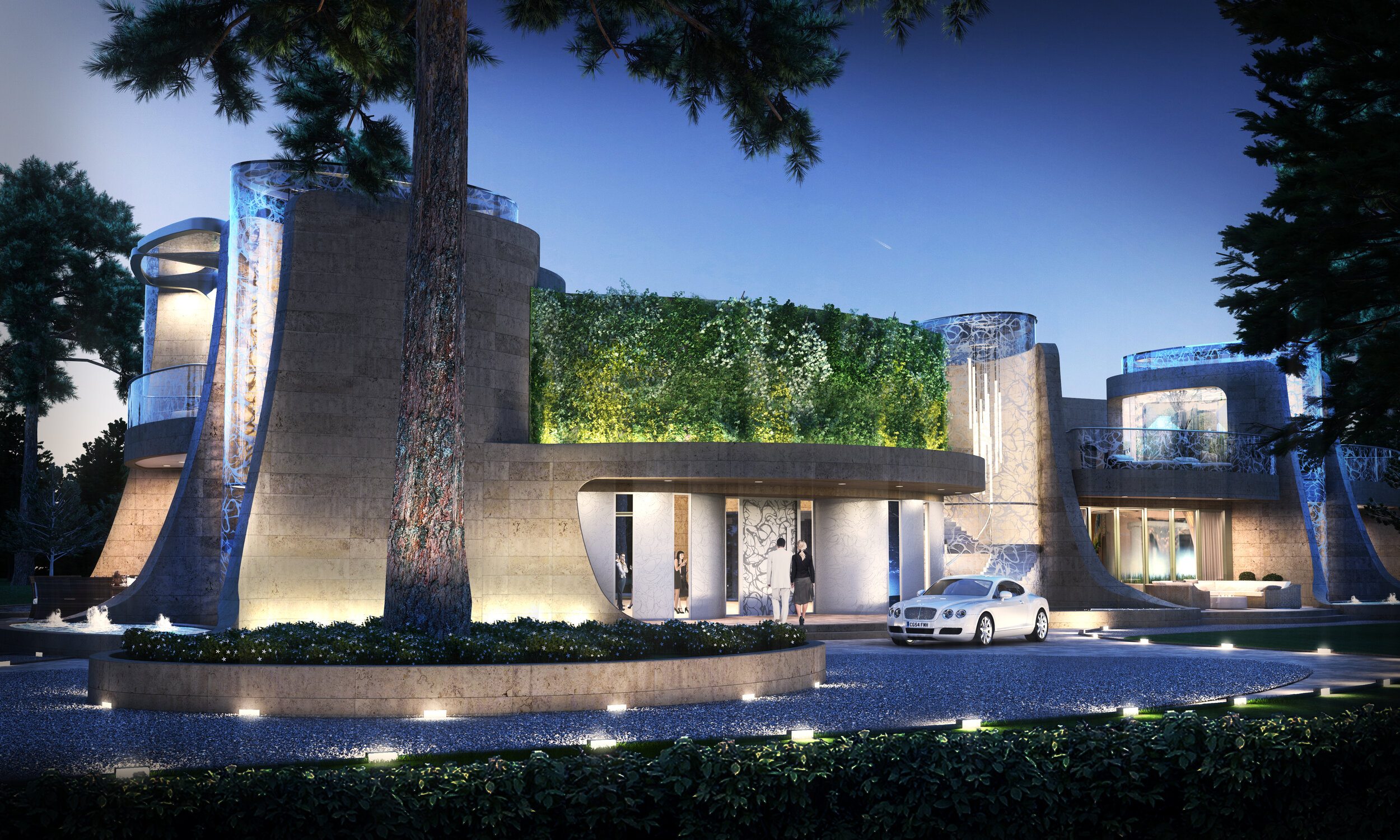
+ Design Considerations
The House layout extends approximately 40 metres by 25 metres and was designed with accommodation over four fours (two below ground level), and includes a master bedroom suite, four additional bedrooms, various living spaces, disco, home cinema, recording studio, multi-activity area, and several large storage spaces.
The House was designed to be constructed generally as a reinforced concrete frame, for the structure above and below ground, primarily to achieve a curved structure which would relate with the curved facades. At foundation level (9 metres below ground level) the internal columns and walls are supported on a uniform raft foundation and tied to the piled wall at the perimeter. The retaining wall design was carefully designed to ensure stability during the construction stages and in the final condition.
