London Stadium
OPS Structures are the framework structural engineers for the London Stadium and assist LS185, E20 and the LLDC with various projects stadium wide. This ranges from the annual summer transitions in the stadium, where the lower tier structures are transformed from its football mode to uncover the running track for athletics events as well as concerts and Major League Baseball, to the the installation of the new North and South Stand lower tiers.
OPS have most recently been involved in the Safe Seating installation in the South Stand upper tier and the design and construction of a 5000m³ storage facility beneath the East Stand Lower Tier.
Mike and Lindsey have been acting as technical advisors to the London Legacy Development Corporation (LLDC) since 2013, throughout the transformation of the stadium from the iconic host venue of the 2012 Olympic Games to the home of Premier League football club West Ham United.
As a team, OPS have conducted numerous design tasks for the stadium as part of its continued evolution and, utilising the company’s extensive experience in stadium operations, have helped convert the London Stadium into one of the country’s leading multi-use destinations.
Client: LS185
Location: Stratford, UK
Architect: KSS/Populous/WOO/LE1
Client Advisor: Mike Otlet & Lindsey Ellis
Structural Engineer: OPS Structures Ltd
Completed: Ongoing (see below)
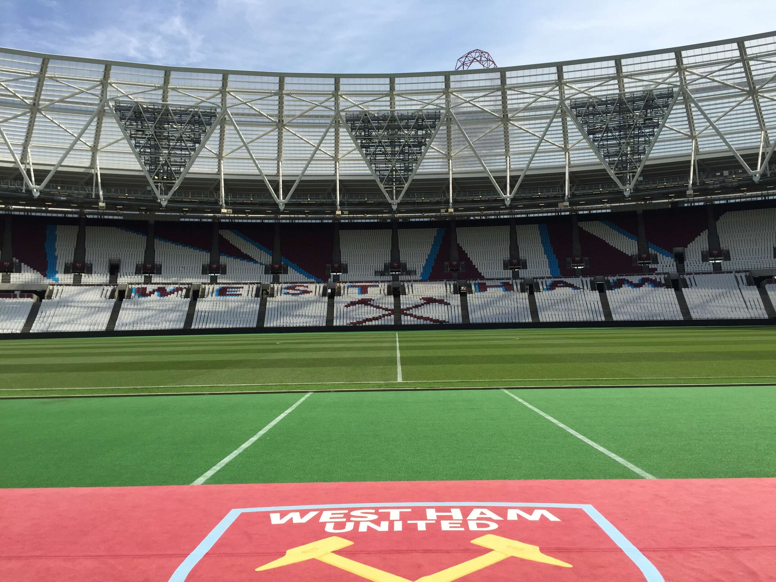
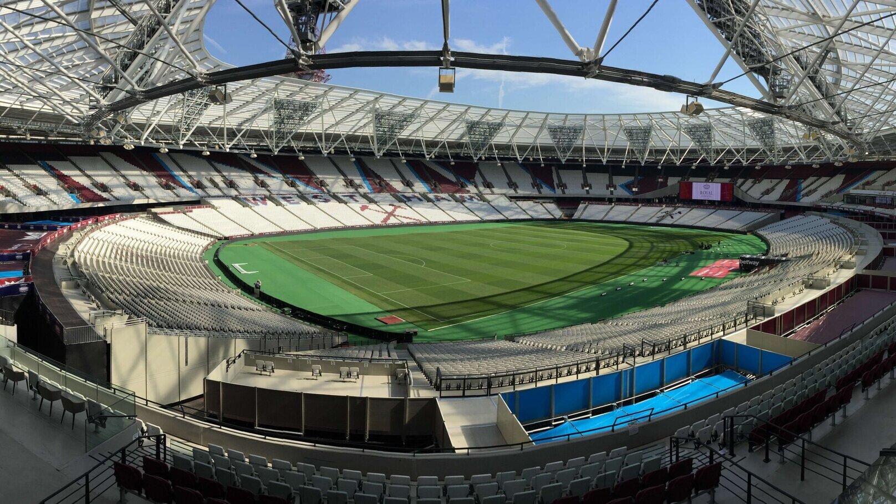
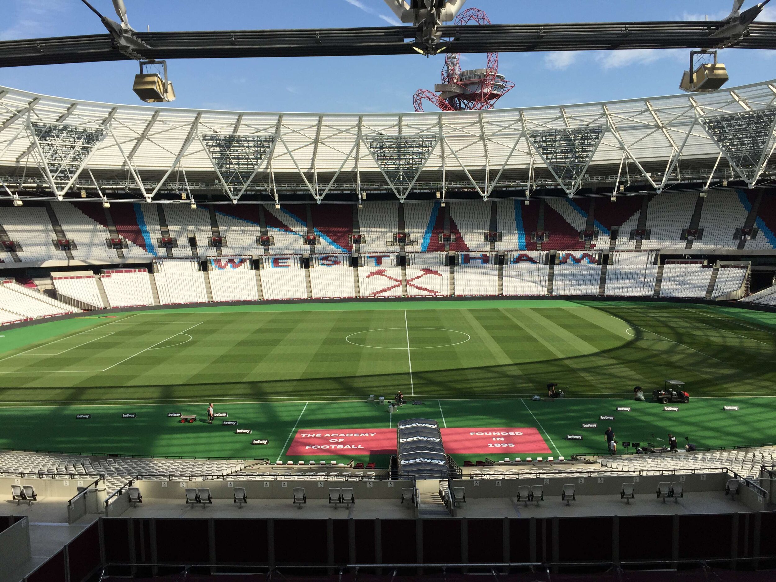
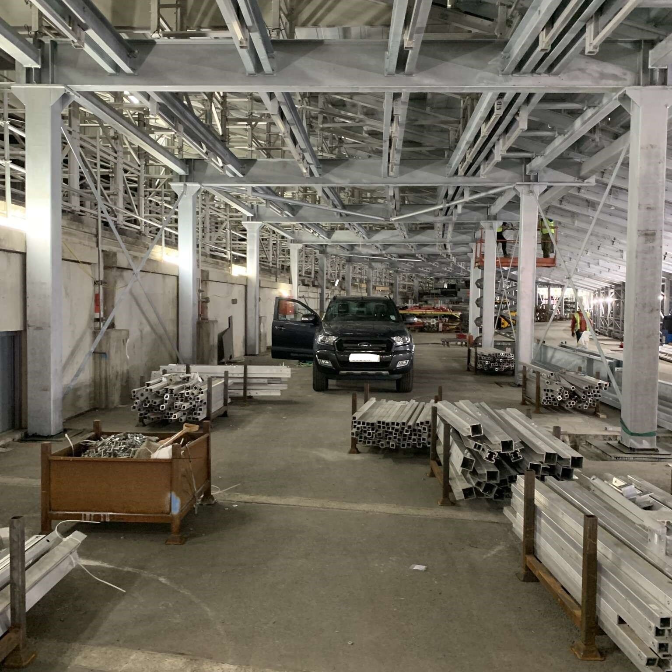
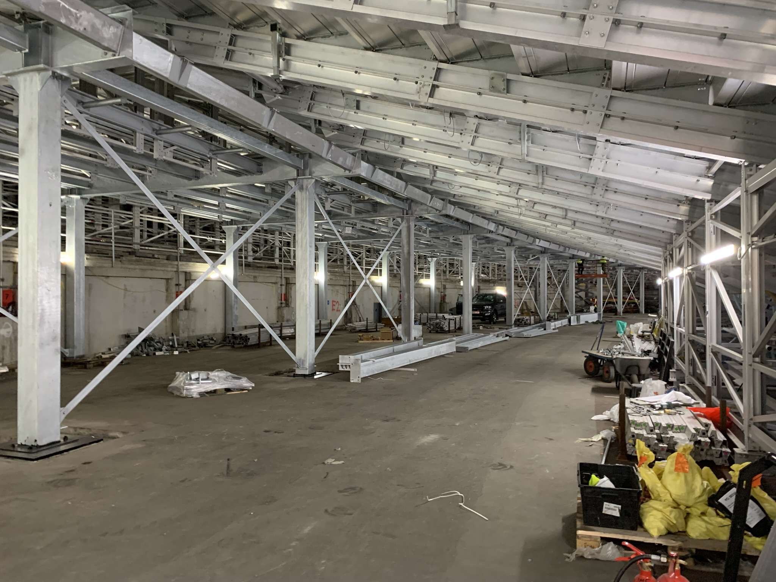
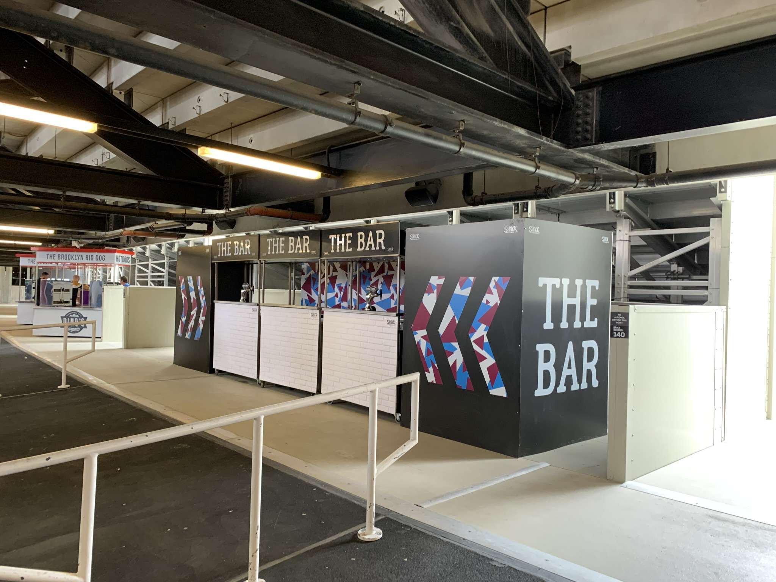
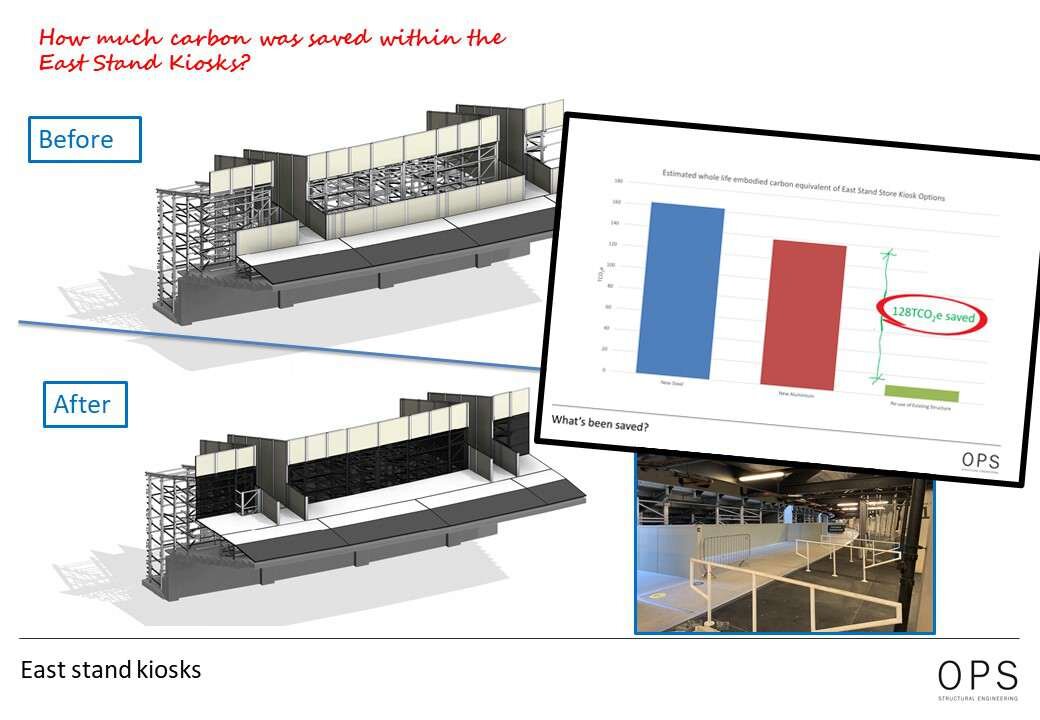
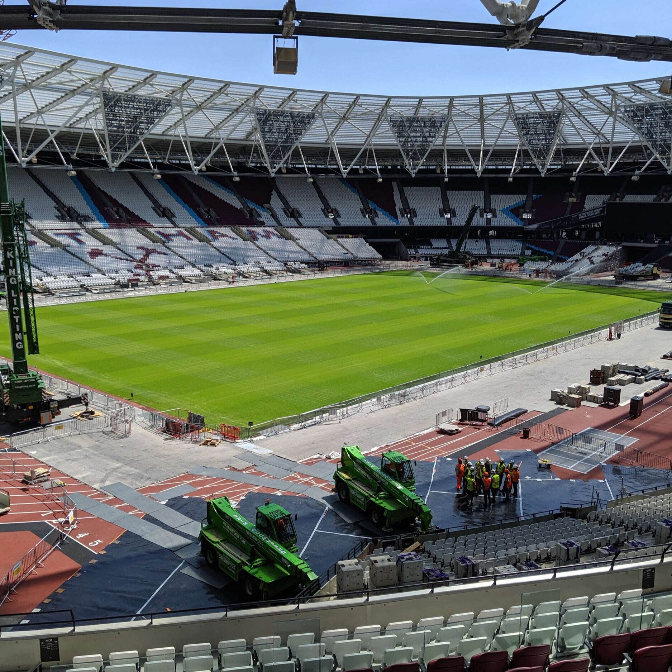
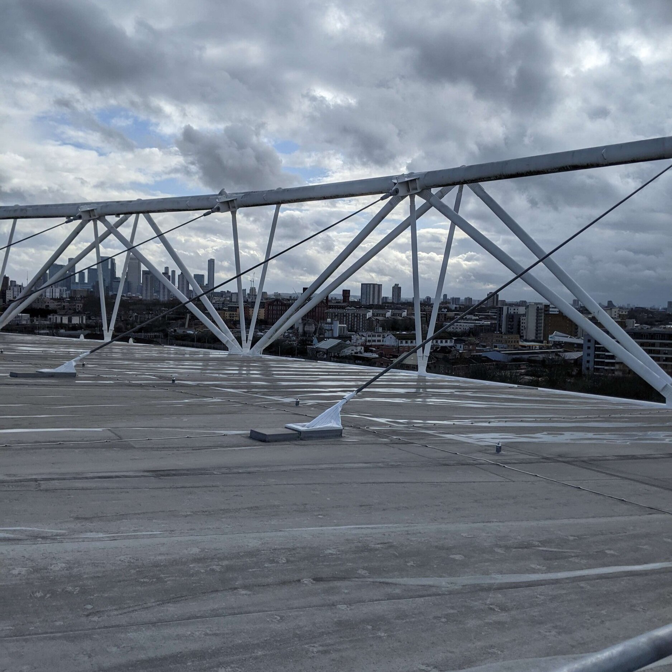
+ Design Reviews: movable lower tier
In 2015, OPS and Atkins carried out a structural analysis of the movable lower-tier grandstands within the London Stadium in order to advise on the ongoing operations of the structure and any future modifications. Lindsey Ellis led a design team consisting of engineers from both companies to analyse the behaviour of, and produce design calculations for, the movable hybrid aluminium and steel structures in a number of configurations:
- Athletics mode: The grandstands are moved back to connect directly with the stadium concourse, revealing the athletics track below. Some areas of seats in the East and West stand are removed.
- Pitch mode: The grandstands are moved forward to be much closer to the pitch to allow football fans a close-up view of the action. Bridges and walkways are constructed to link the structure with the concourse.
- Concert mode: A hybrid arrangement allowing for easy and safe ingress and egress, as well as allowing for a stage and concert operations.
- Transition mode: The dynamic loading of the structure while it is converted between the above modes.
The complex project required significant planning and co-ordination which OPS achieved successfully on-time and on-budget. It also allowed us to develop a detailed understanding of the lower tier structure, which has been invaluable to maximise the potential of the lower tier structures in the various modes.
+ Creating Space: the East Stand Store
In the early days of the London Stadium’s life as a football stadium, plant and materials used for transitions between its modes were stored off-site and transported in by lorry. To aid the client in reducing costs, carbon emissions and logistical complexity, OPS have designed the East Stand Store structure which was completed in 2021.
The structure replaces an area of the aluminium grandstand structure of the East Stand (which does not require removal between modes) with a bespoke, minimal footprint steel system that allows for storage and vehicular access. Based on client requirements, all loads within the structure are supported entirely at ground-level, and the structure was constructed without the removal of any of the seating above, allowing events to continue at normal capacity. Both of these produced significant engineering challenges.
Thanks to OPS's detailed knowledge of the behaviour and unique requirements of the East Stand, OPS were able to provide a fully integrated solution with a minimal footprint and limited groundworks which are often costly in a renovation project. After successful construction of a trial module, Lindsey Ellis regularly attended site with the team to help with the logistical challenges of constructing the store without disassembling the aluminium grandstand it was supporting. The East Stand Store was successfully completed at the start of the 2021 football season, where West Ham fans returned to the London Stadium after a year away.
+ A new structure, without the new structure: the East Stand kiosks
In 2020, OPS were tasked with designing a number of new platforms adjacent to the stadium concourse along the East Stand, to allow the relocation of existing food and beverage kiosks to maximise the circulation space and improve the fan experience. Initial schemes of this design in steel were simple, but OPS noted that a significant amount of material was required to achieve the solution due to geometrical constraints of the site location (primarily the height of the concourse level above ground level).
OPS identified an opportunity for the design of the kiosks when the disassembly of the old North and South Stands took place. By ensuring that the aluminium members were not disposed of, OPS adjusted their design to utilise these members. While the geometry of this adapted design was more complex, no new material was specified in the design.
The embodied carbon within the structure therefore came down to construction and operational energy use only. Despite the low budget and small physical footprint of the project, approximately 128T of CO2e were saved overall, equivalent to taking 43 cars off the road for a year. The project also saved the client significant cost and set an important precedent for future works within the stadium.
