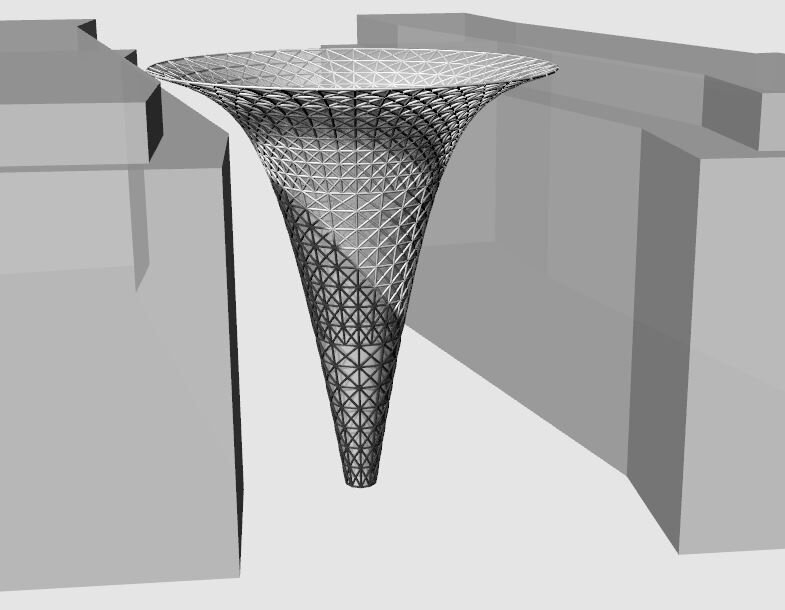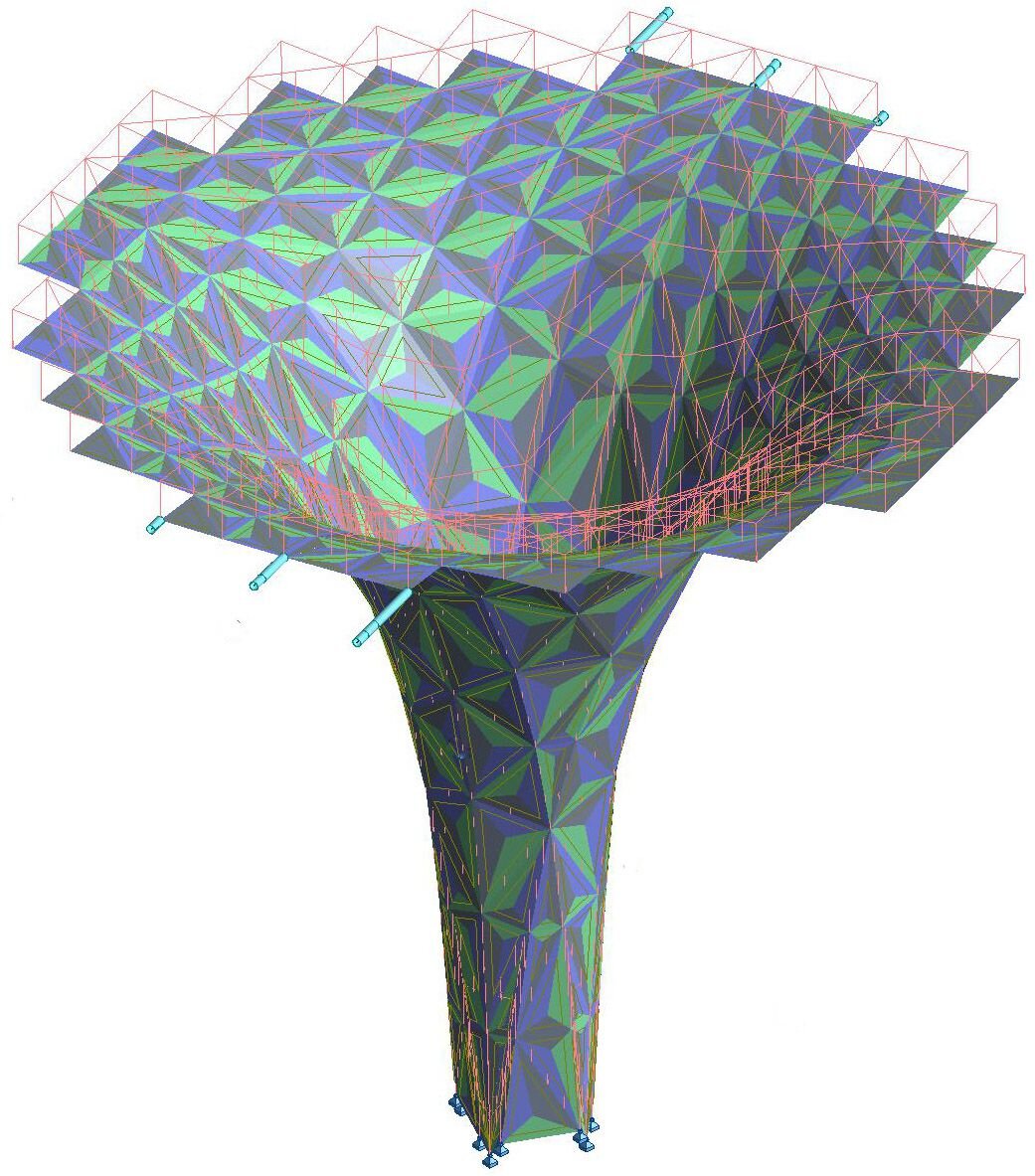Hamad Specialist Clinical Centre
The proposed Specialist clinical centre for Dentistry, Dermatology and Diabetes Services comprises of six individual, multi-storey, reinforced concrete, framed buildings, four storeys high that are linked at ground level by the basement.
The three-storey deep basement on which the medical blocks sit is typically 212m long x 132m wide and due to the high water table is designed to resist the uplift pressures developed, resulting in a number of tension piles being required for the podium areas.
Above the buildings a free form roof acts as a canopy and adjacent to the main entrances extends to ground level to form a “vortex” structure. The roof and vortex are of steel construction and support a GRP cladding.
Client: Hamad Medical Corp.
Location: Doha, Qatar
Architect: SSH
Structural Engineer: OPS Structures Ltd
Completed: Detailed Design












