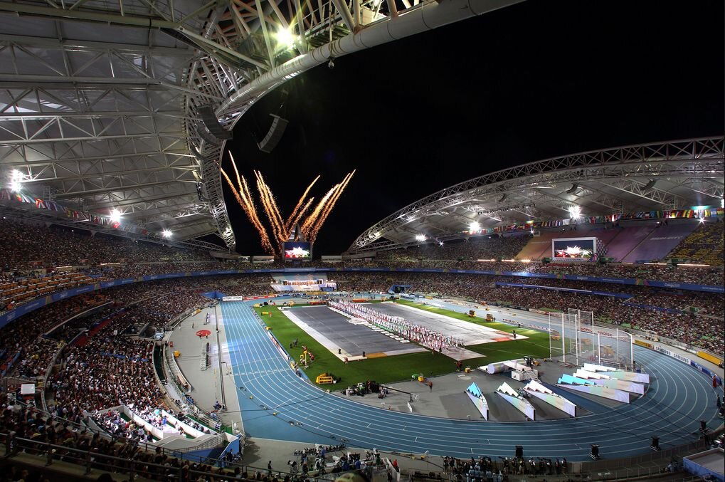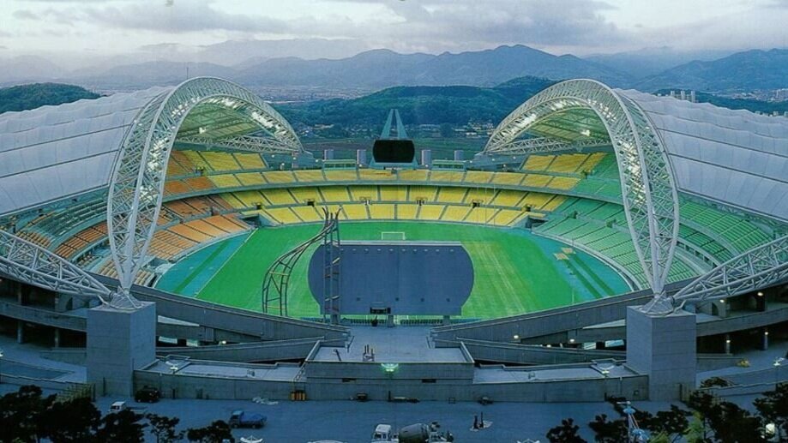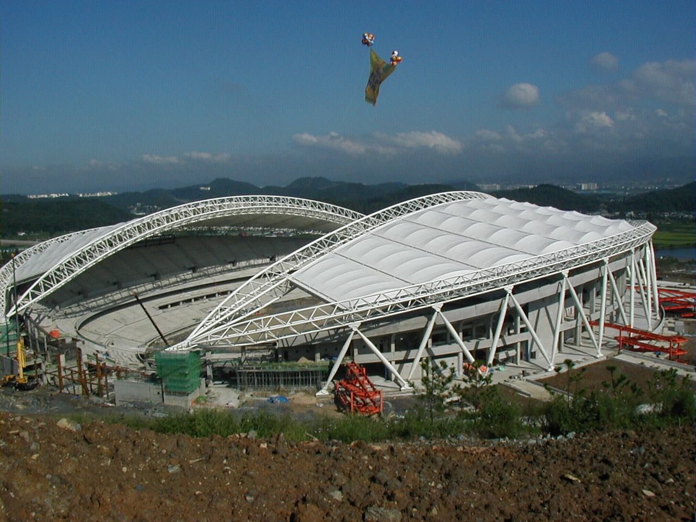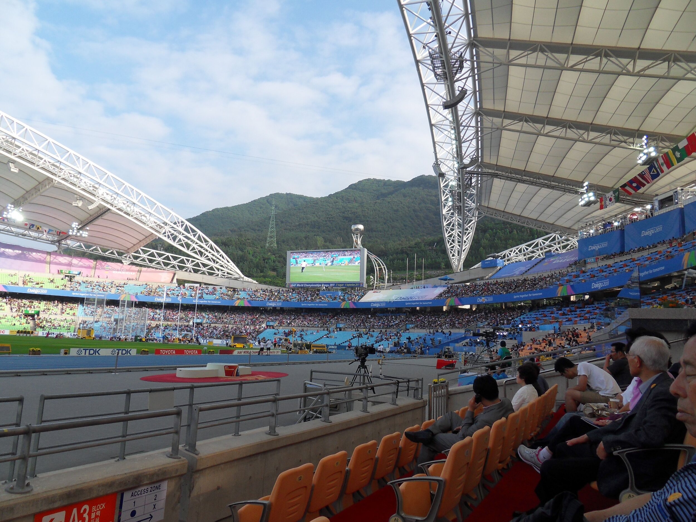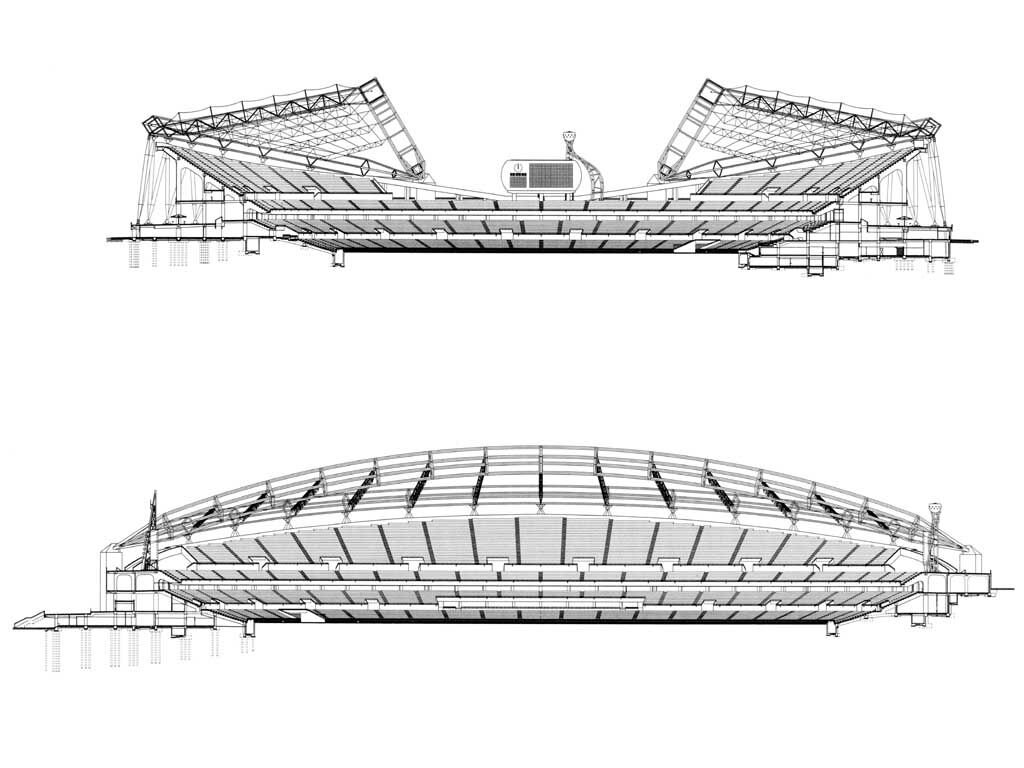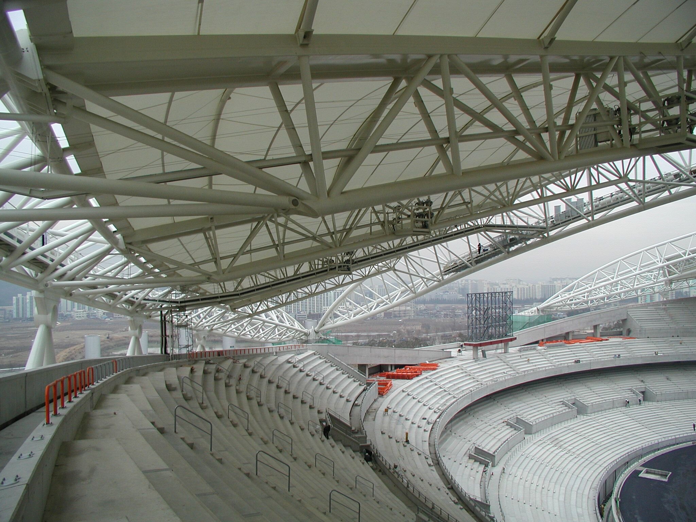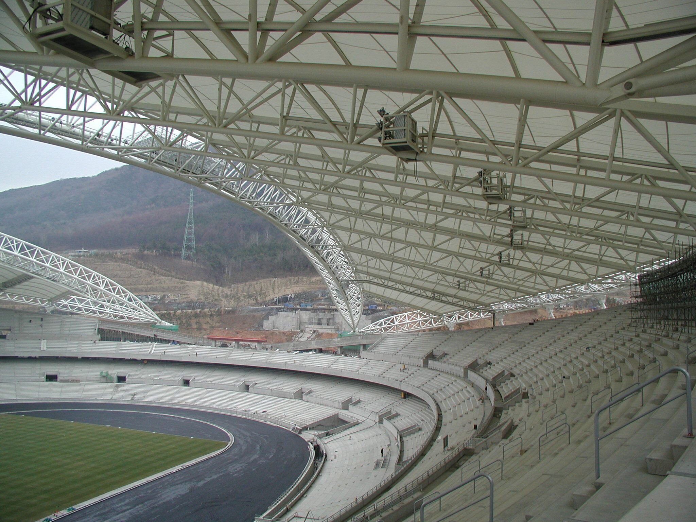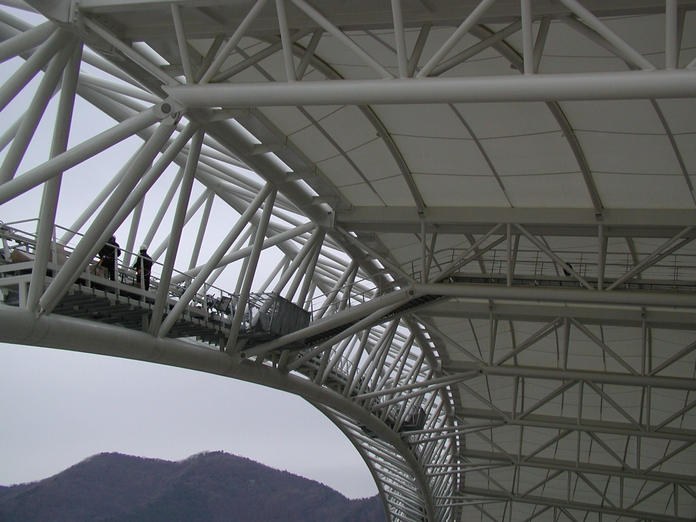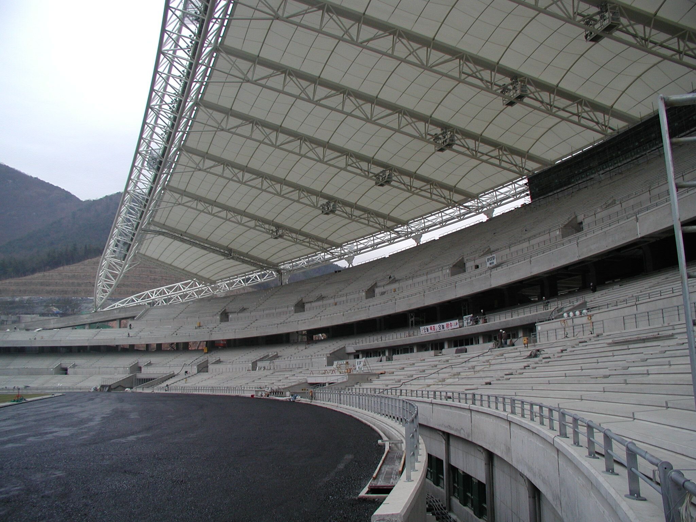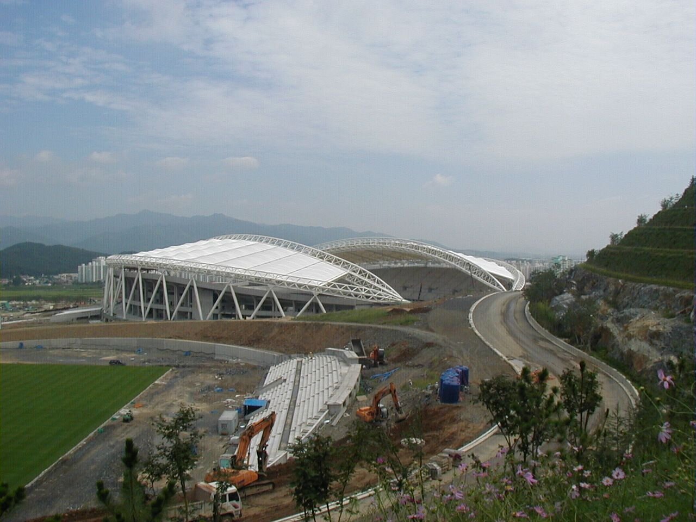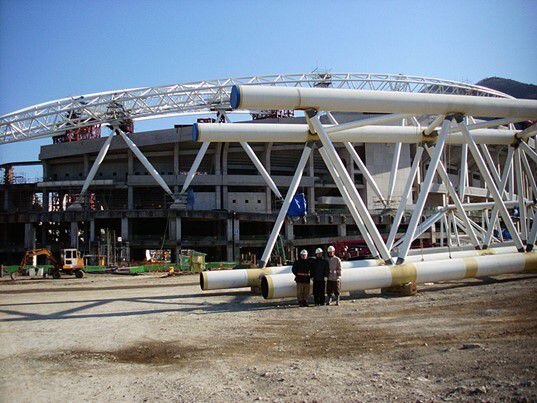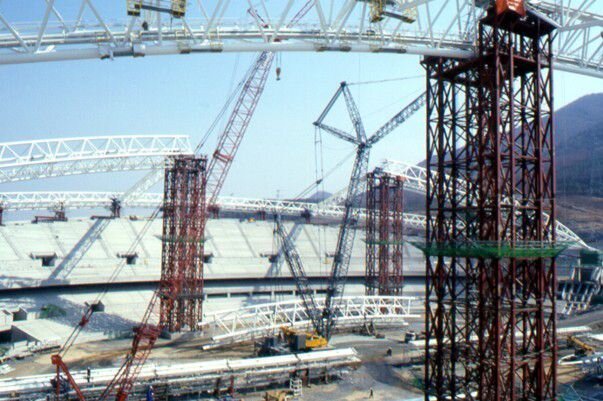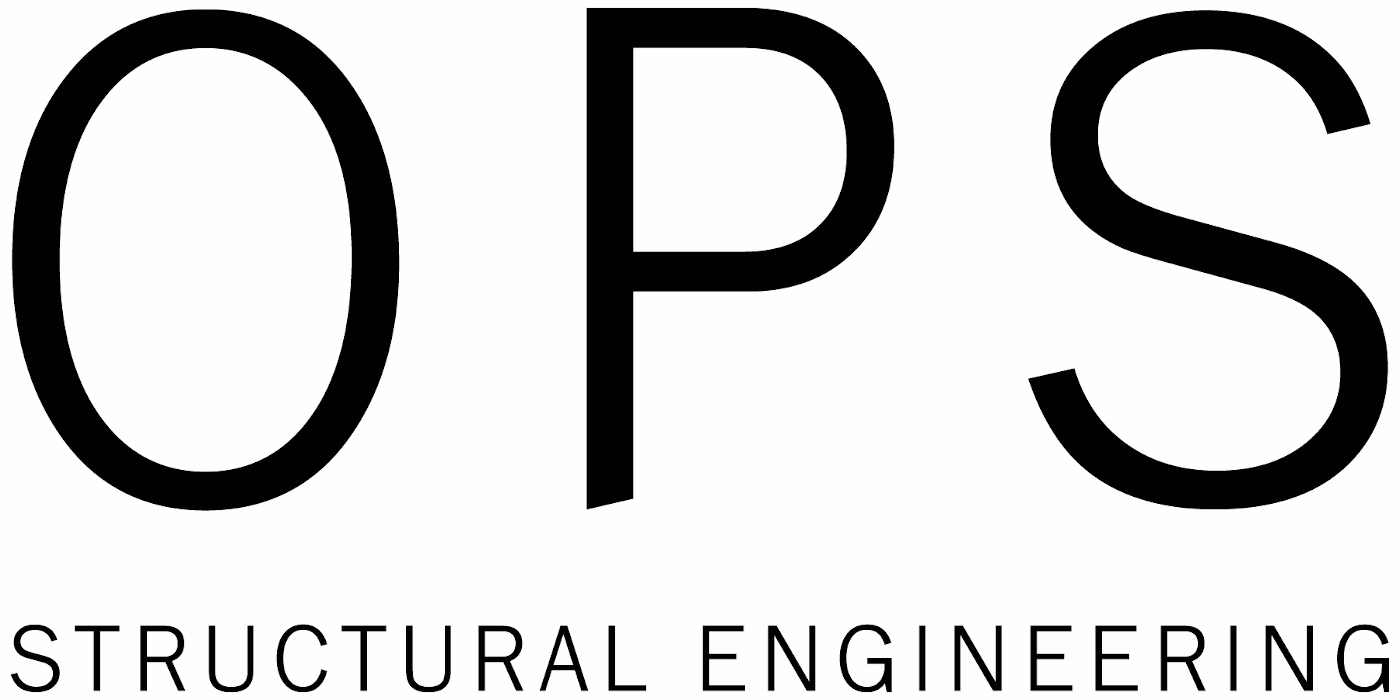Daegu Stadium
The 70,000 seat capacity stadium located on the outskirts of Daegu City South Korea was a key part of Korea and Japan’s joint effort to host the 2002 Football World Cup, and more recently hosted the 2011 Athletics World Championship.
The roof of the stadium is abstracted from the image of the earth encompassing all people under one cover and mimics that of the traditional folk house.
The front arches on each side of the pitch span 273 metres, the full length of the stadium onto concrete towers. The front arch is inclined at 30° and is propped by the curved rear arch via the secondary trusses.
Covering the tubular steel roof structure is a PTFE coated glass fibre membrane tensioned over slender arched tubular steel purlins.
Client: Daegu Metropolitan City Council
Location: Daegu, South Korea
Architect: Idea Image Institute
Structural Engineer: Atkins (Mike Stephens, Mike Otlet)
Main Contractor: Samsung
Completed: 2000
