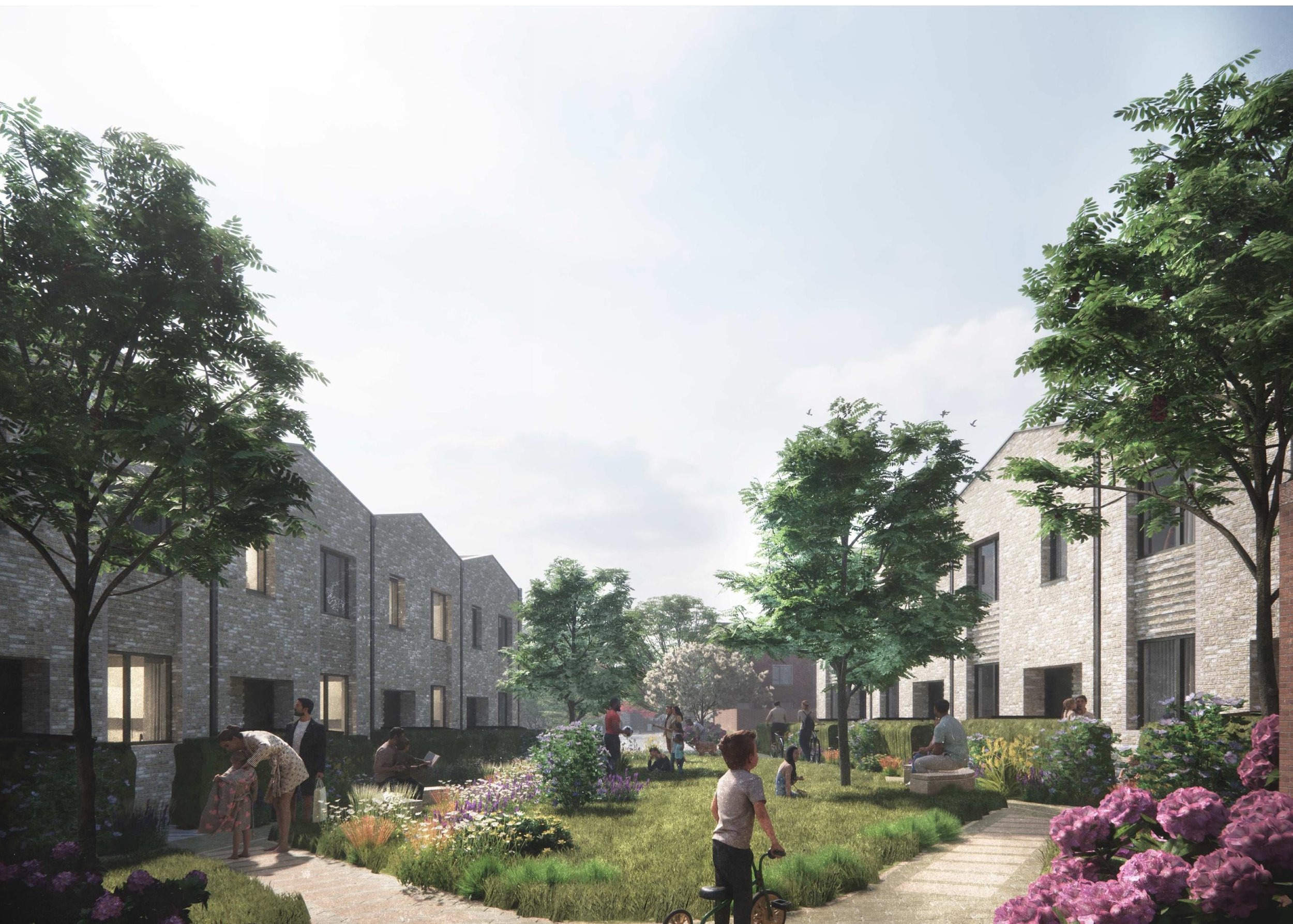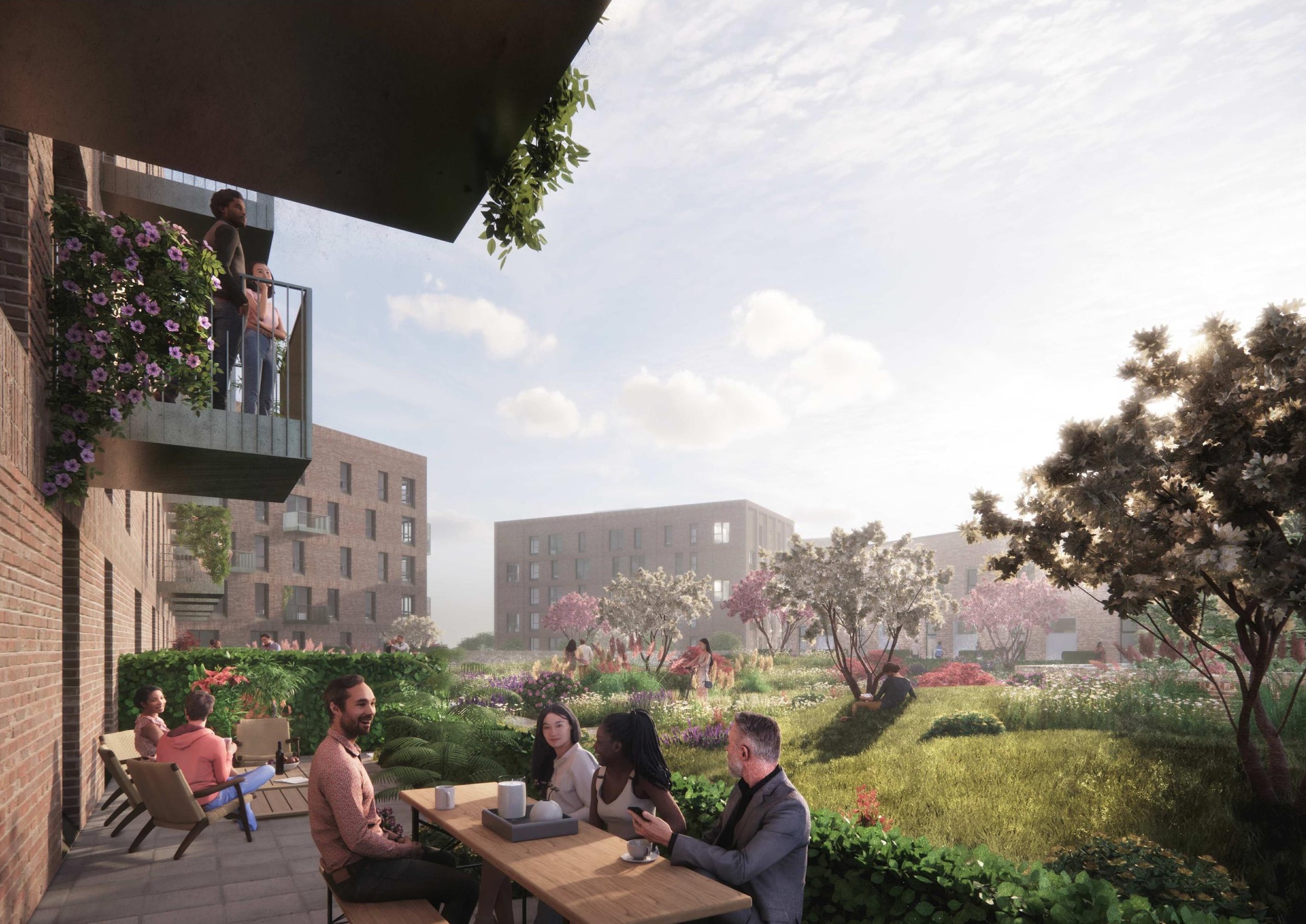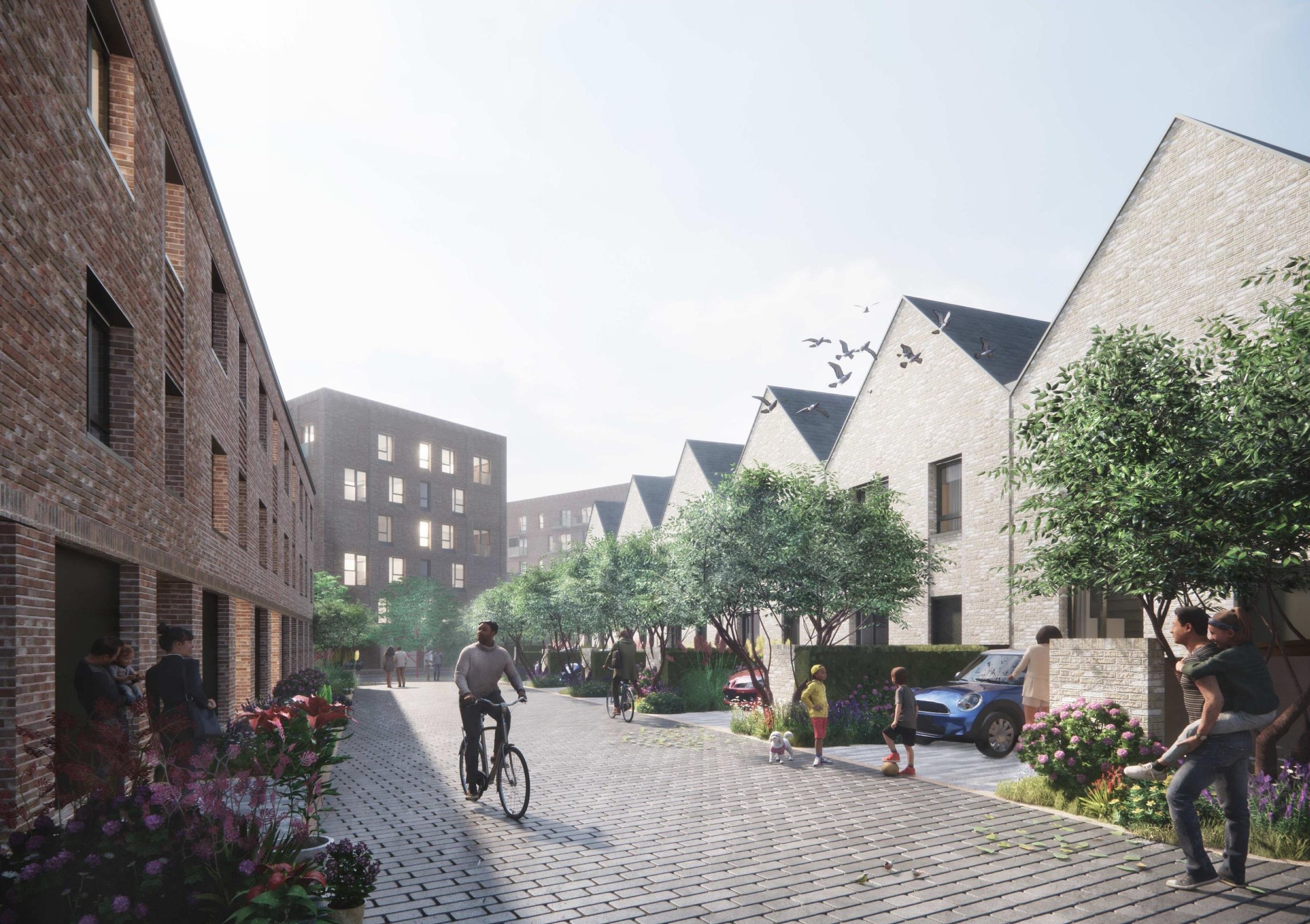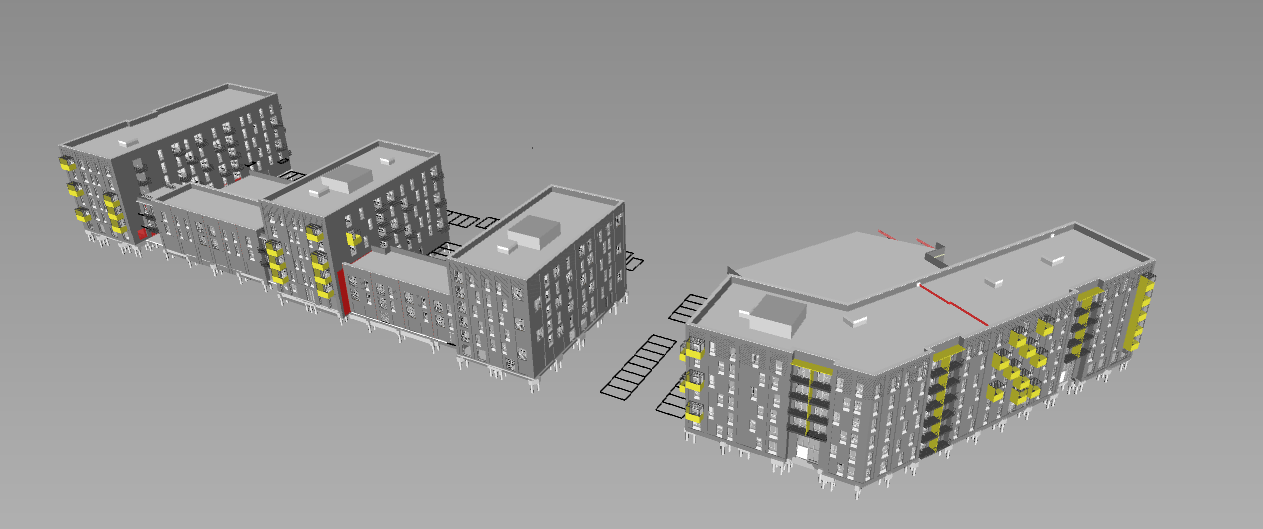Brabazon Residential
OPS was appointed structural engineer for Stage 3 and 4 of the Brabazon site Phase 2 Residential scheme ‘just over the runway’ from the YTL Arena project. The scheme consisted of three blocks of apartments and 107 house plots (with 11 variations of house type). The scheme will create private and affordable housing for families of all sizes whilst incorporating green energy solutions such as Electric Vehicle charging, PV’s (solar energy) and MVHR’s (heat recovery).
The site also consisted of a number of retaining walls, constructed out of traditional masonry, reinforced concrete as well as a crib wall constructed from recycled polymer.
Client: YTL Developments
Location: Filton, Bristol, UK
Architect: Feilden Clegg Bradley Studios
Structural Engineer: OPS Structures Ltd
Completed: In Construction




+ Design Considerations
The reinforced concrete apartment blocks required a column layout that had to accommodate the parking layout at ground floor whilst focusing on achieving the most efficient spans possible to limit the slab thicknesses. This was achieved by working closely alongside FCBS, the project architect, a local firm within the city of Bath. Steel-Concrete composite decks cover significant areas of parking outside the apartment block footprints, providing the residents with communal green spaces of which the landscaping layout was again tailored to ensure the deck and primary member sizes were as economic as possible.
The traditional built house types were designed to incorporate fresh and modern interior layouts, leading OPS to develop a number of best-practice solutions to achieve stability of individual house plots whilst improving upon the lessons learnt from the pre-constructed Phase 1 development by encouraging simple details that allow for easy buildability on site. The use of composite timber I-joists reduced the amount of steelwork required throughout the 100+ plots, improving the speed of construction for each plot.
