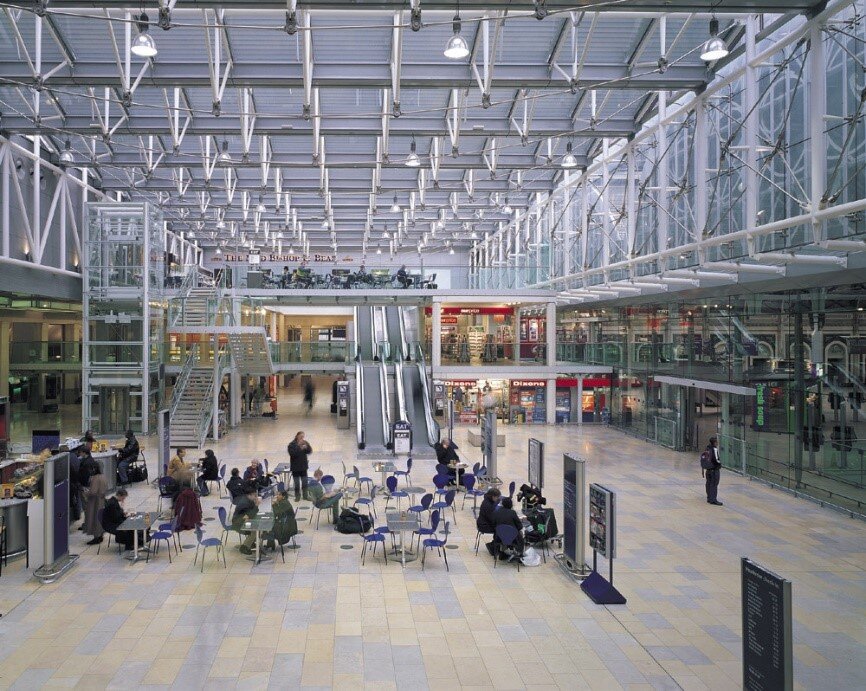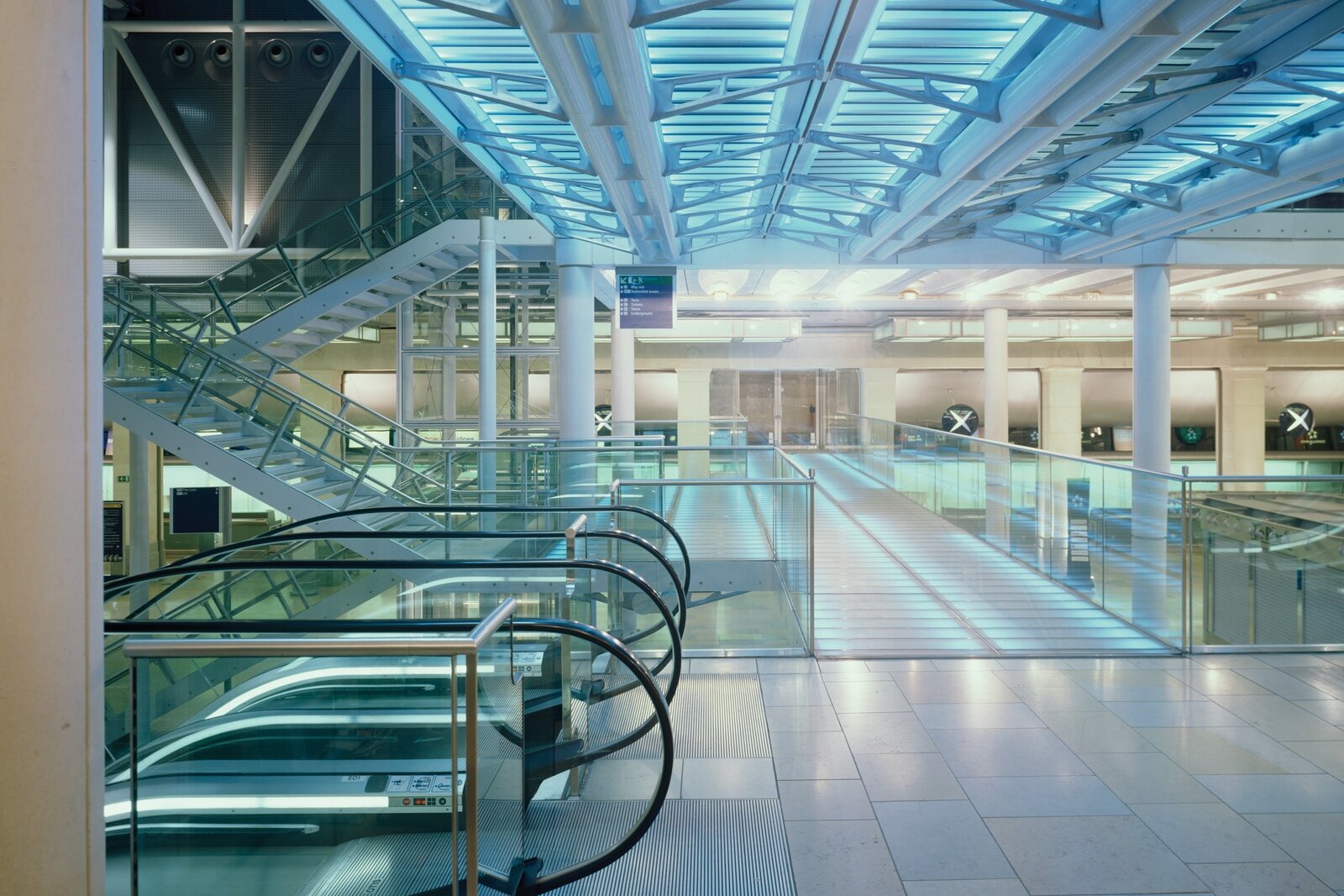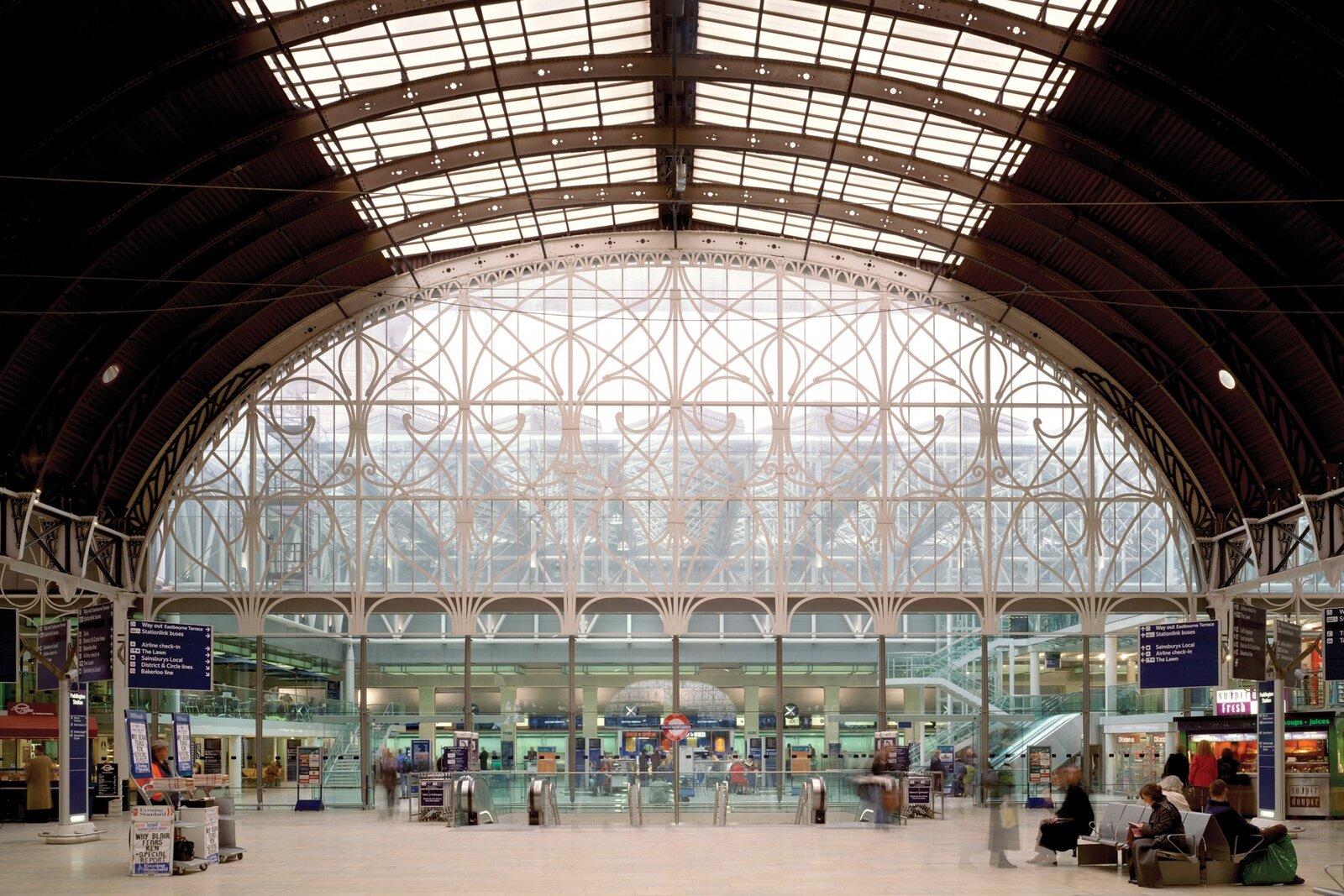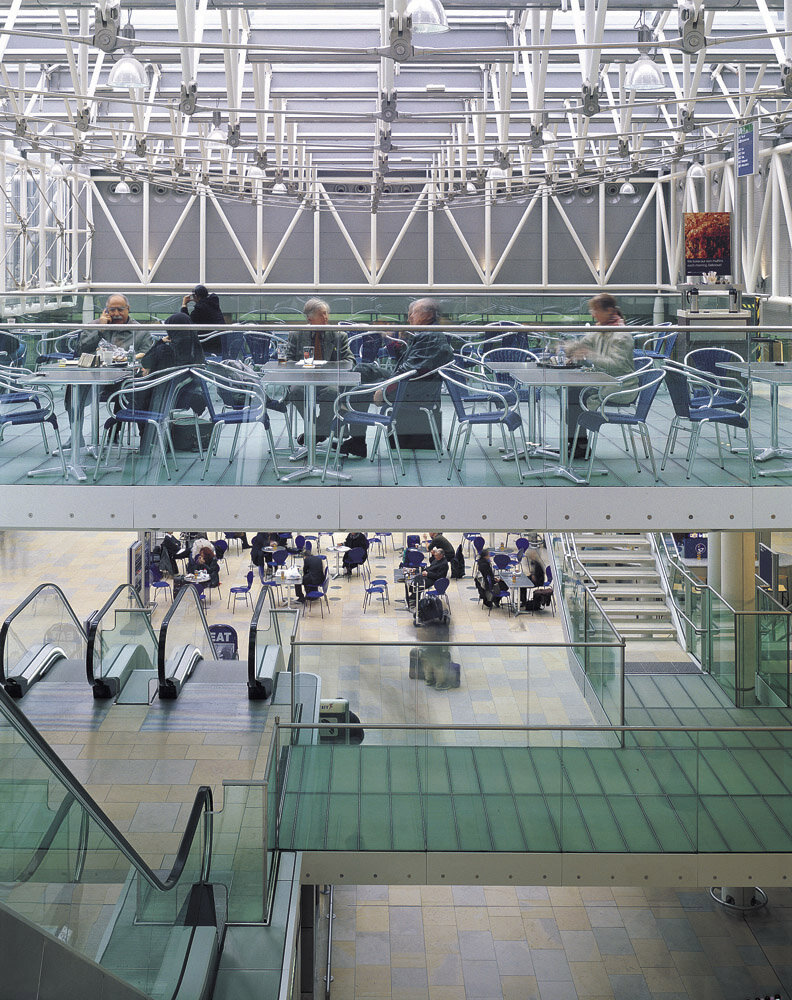Paddington Station Courtyard, UK
This project comprised the design of a new entrance to the Underground retail mezzanine floors and glass roof to the ‘lawn area’ of the station concourse.
The original ‘ridge and furrow’ roof profile over the ‘lawn area’ designed by Joseph Paxton was preserved in the design of the new glazed bow-string truss roof structure.
Making extensive use of steel castings and stainless-steel rods in the exposed main roof structure, the lawn area is a fully glazed, air-conditioned enclosure separated from the main concourse and houses retail units, cafes and bars.
The work also included Heathrow Express check-in desks, baggage tunnel, a new entrance to the underground station and refurbishment of the surrounding buildings.
Awards: Structural Steel Award 1999, Concrete Society Award certificate of Excellence 2000, Retail Centre Award.
Client: Railtrack plc
Location: London, UK
Architect: Nicholas Grimshaw & Partners
Structural Engineer: Atkins (Mike Otlet, Mike Stephens)
Completed: 1998




