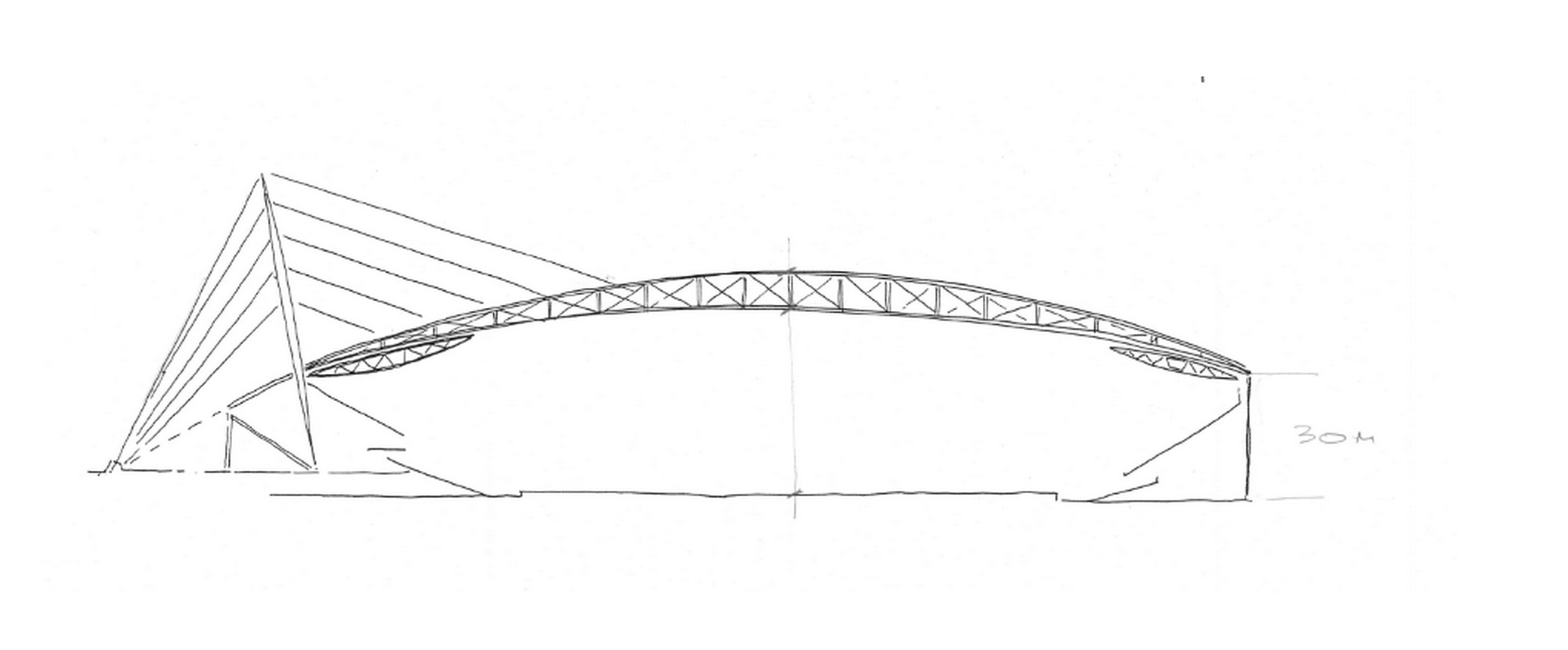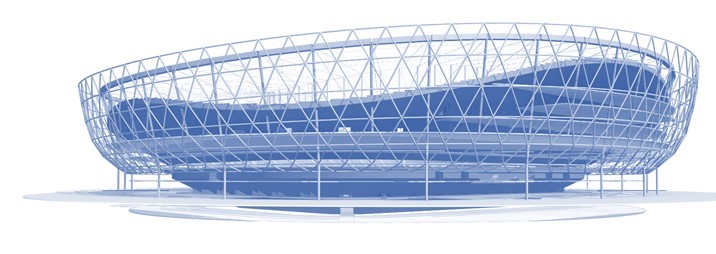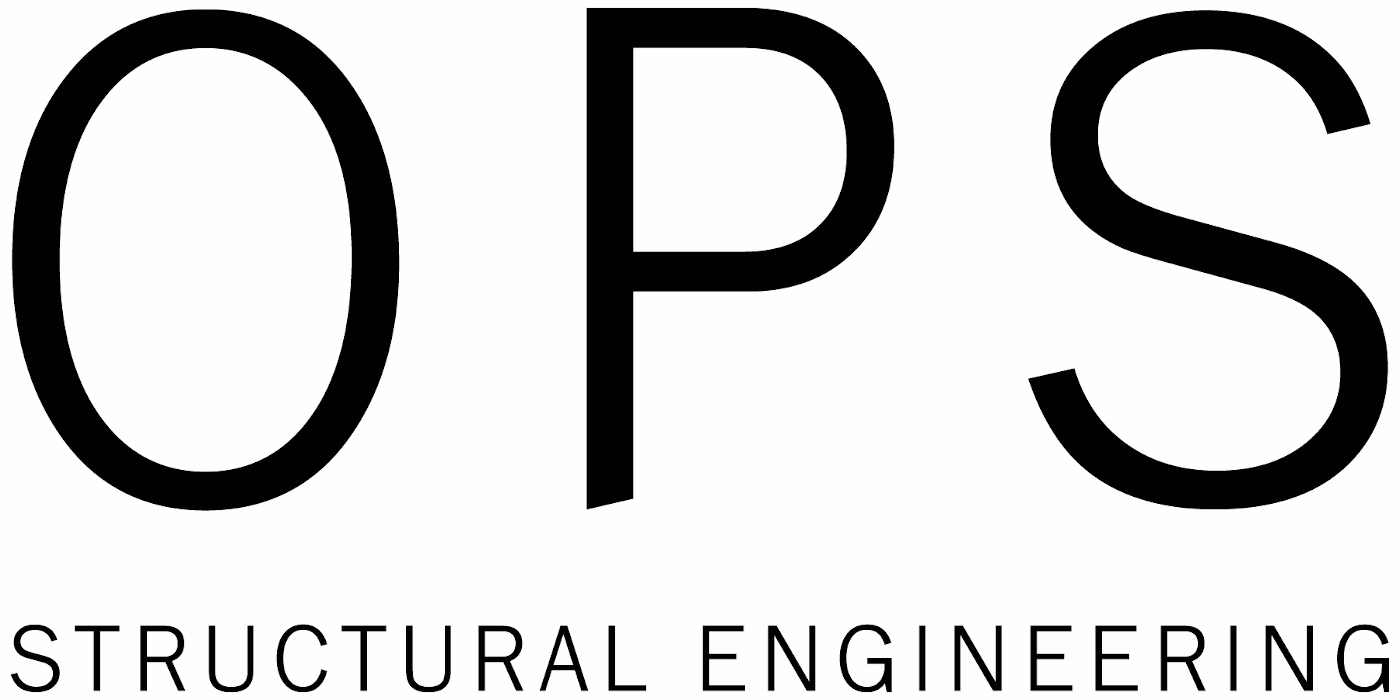
Returning to our roots as designers.
Mike Otlet and Mike Stephens first worked together at Anthony Hunt Associates in Cirencester. Here they worked alongside some of the great architects of the time; Norman Foster, Nicholas Grimshaw, Richard Rogers and others. Tony Hunt’s unique approach to holistic design and engineering was a great inspiration and shaped their passion for architecture and design.
In 1994, Mike Otlet moved to one of the leading engineering firms in the world: Atkins, having been given the opportunity to set up a new structures office for the company near Oxford. Mike Stephens joined the team soon after, beginning a professional partnership that has been a constant since.
While at Atkins, Mike & Mike developed their reputation as two of the country’s leading structural engineers. Specialising in stadia and designs with highly complex geometry, they had significant involvement in major national and international projects such as the Millennium Stadium in Cardiff, the Dubai Metro in the UAE and Daegu Stadium in Korea.
The two Mike’s returned to Cirencester and founded OPS Structures in 2015, alongside façade specialist Dom Pask, with the aim of returning to their roots as designers and prioritising complex engineering challenges and a close collaboration with architects and clients.
While the business was initially set up in Mike Stephen’s home studio, the team quickly moved into their current office in Cirencester and were joined by third director Simon Ho soon after. Simon worked with the Mike’s at Atkins and shares the same passion for architecture and design. Prior to this Simon worked for over ten years with Buro Happold, where he designed and delivered a number of award winning projects including Aviva Stadium and the London Cable Car.
In the years since, the ever-growing team have been dedicated to the company’s definitions of best practice;
Working closely with clients to inform, involve, and shape the brief, in order to achieve and exceed expectations.
Bringing together the best multi-discipline design teams and designing holistically within them.
Pushing themselves above all to produce cutting edge, elegant, efficient and sustainable designs through innovation and creativity, by embracing technology and considering all aspects of the building process
+ How can we help?
OPS are structural engineers with experience and proficiency within a broad range of projects from small-scale domestic construction to stadia and airports. In addition to providing structural designs, calculations and drawings we are able to advise clients in all areas of the construction process. As structural engineers, we work closely with architects and other construction professionals to provide the best solution possible. Whether you have design in planning or are working towards planning, a structural engineer's input will be imperative for gaining Building Control sign-off, and our advice and guidance at an early stage can have a positive impact on your project cost and programme.
+ What is our approach to sustainable design?
OPS’s sustainable design policy is to minimise negative impacts on the environment, and the health and comfort of building users by reducing consumption of non-renewable resources, minimizing waste, and creating healthy, productive environments. Our aspiration is that any action that is carried out in the construction process is in some way balanced that it is possible to continue to do indefinitely without having a long-term negative affect on the natural world and mankind. This approach will require an integrated, holistic approach to design that encourages a balance and offsetting in favour of the long-term sustainable solutions, considering the whole-cycle of a building, including design, construction, operation, decommissioning and considers the wider impact on the surrounding environment and community.
Read more about our approach to sustainable design here.
+ What are our BIM capabilities?
Software is an important factor in the ability to deliver the challenging and geometrically complex projects that today’s clients demand. At OPS we utilise many platforms and workflows to enable us to deliver the most appropriate project-specific solution. Examples of this would include linking analysis software to our 3D models, using Rhino and Grasshopper to create parametric models and manipulating data sets from Excel to improve and increase our productivity.
We also believe that BIM provides us with an exciting opportunity to deliver efficient, co-ordinated, well-designed projects, providing greater cost efficiency throughout the design, construction and lifecycle phases of a project. We are conversant with industry standard BIM guidance and protocols, generally working to BIM level 2 and maintaining alignment with the current and next generation of strategies and systems.
Our standard workflow will involve the development of a Revit model which forms the basis of our how we communicate the structural design and from which our 2-D drawings are produced and developed. The Revit models are then imported into Navisworks where clash detection is undertaken to ensure co-ordination with the Architecture and Mechanical Engineering designs. The availability of the 3-D co-ordinated model both helps the contractor in the Construction of the project and the client in the ongoing operation and maintenance of the finished building.

+ What is our experience relevant to your project?
The OPS team have a wealth of experience which spans across the past 50 years. Our website showcases the key projects which we have been involved with since the company conception and a handful of our favourite projects which we have worked on prior to starting the company in 2015. Aside from the projects displayed, we can confidently present that our team have worked on a range of structural projects which cover every sector including; commercial buildings, domestic buildings, mixed-use buildings, high-rise, industrial, stadia, temporary structures, sculptures, bridges and transport structures. We have experience working with all construction materials and will work with you to find the best solution and best material for your project.
+ What are our technical proficiencies?
Structural engineers are trained to design buildings so that they are strong enough to support loads and stable enough to withstand overturning forces. At OPS, we go far beyond this. All of our engineers are university educated and have a background of architectural structures, with a good understanding and appreciation of how a structure can improve architecture. All of our engineers are Chartered or working toward Chartership from the Instition of Structural Engineers. We are competant with most of the latest software packages and use them (where necessary) to deliver the most efficient results.
+ Who are our industry and research partners?
The team has worked in close collaboration with the University of Bath, University of Cambridge and other major UK technical and professional institutions over a number of years, providing technical input into standards and guides and shaping the future of structural engineering. At the core of their work is recognition of the ongoing climate emergency, and the devastating impact of construction to environment and ecology. More information regarding how OPS design to minimise their impact can be found here.

