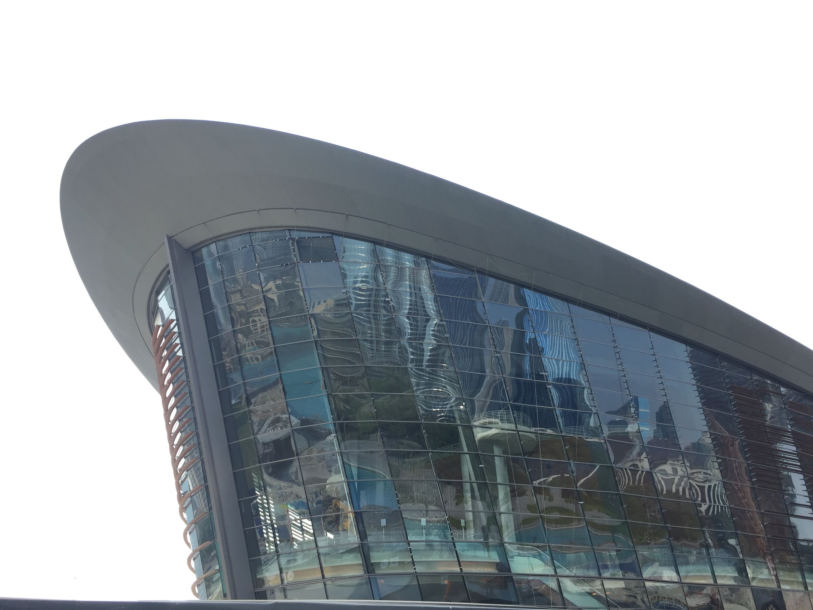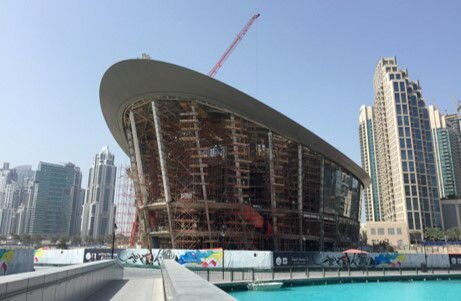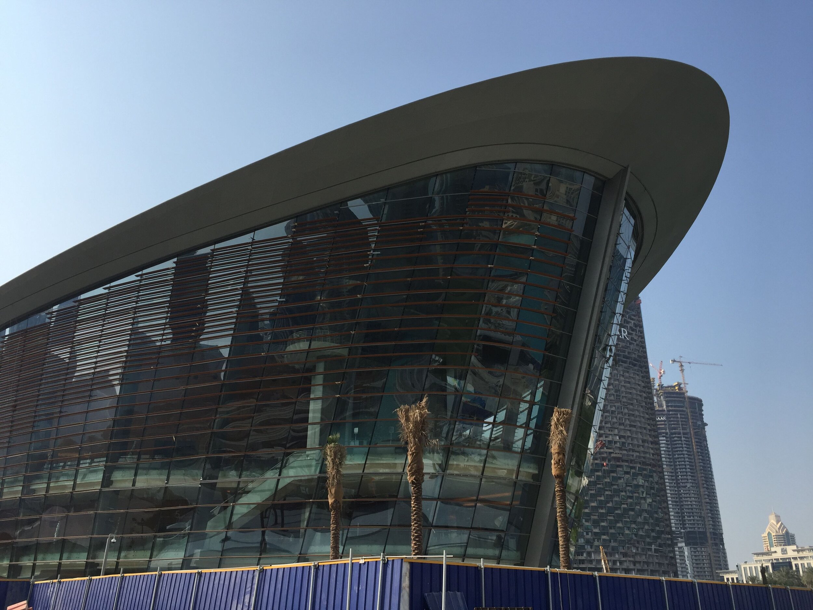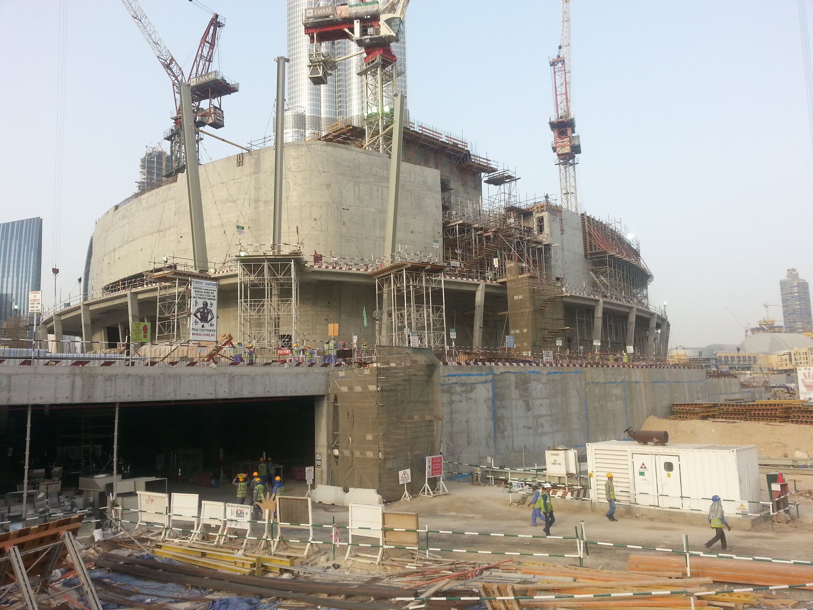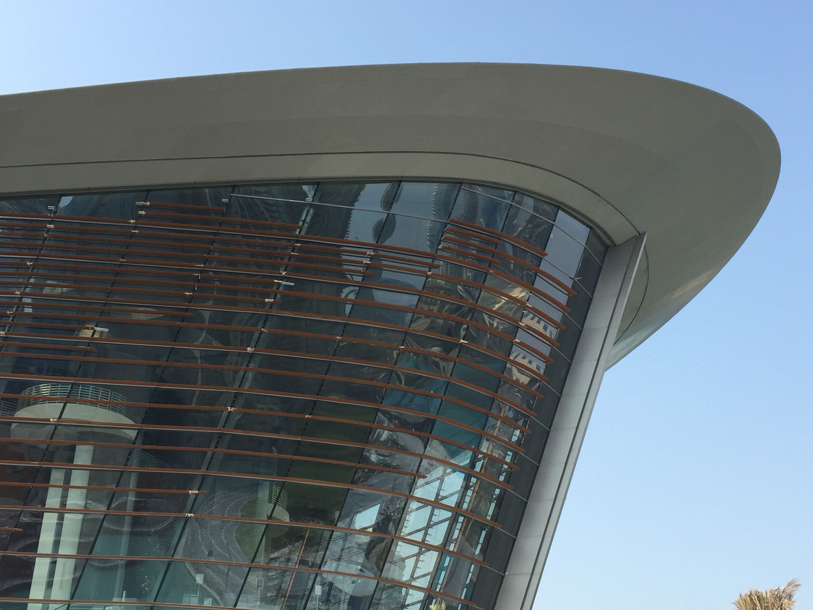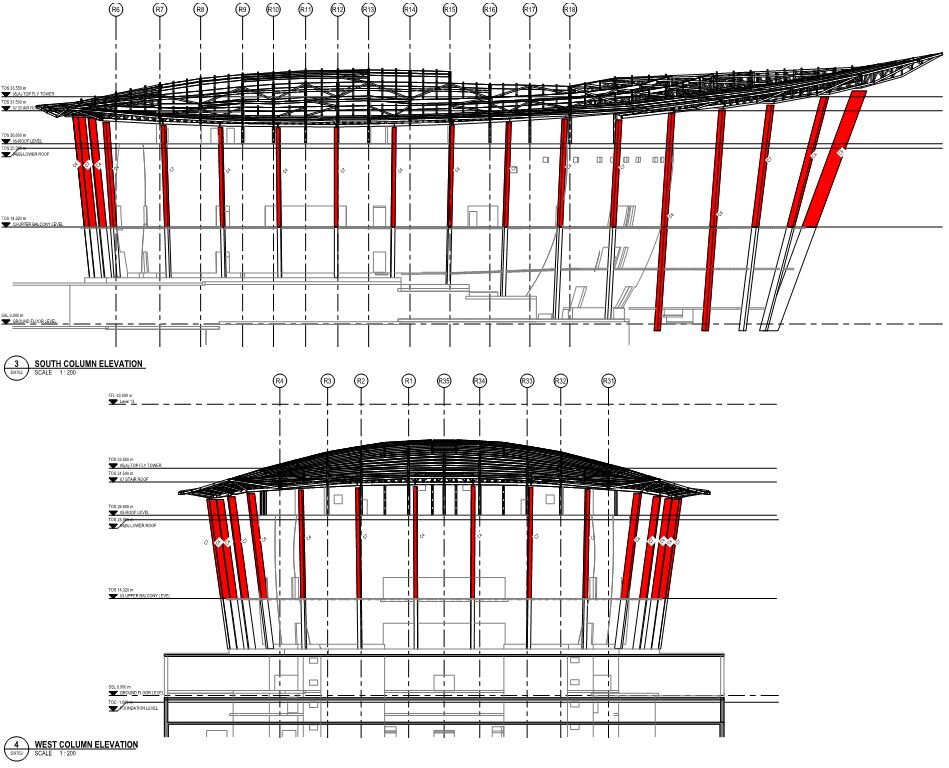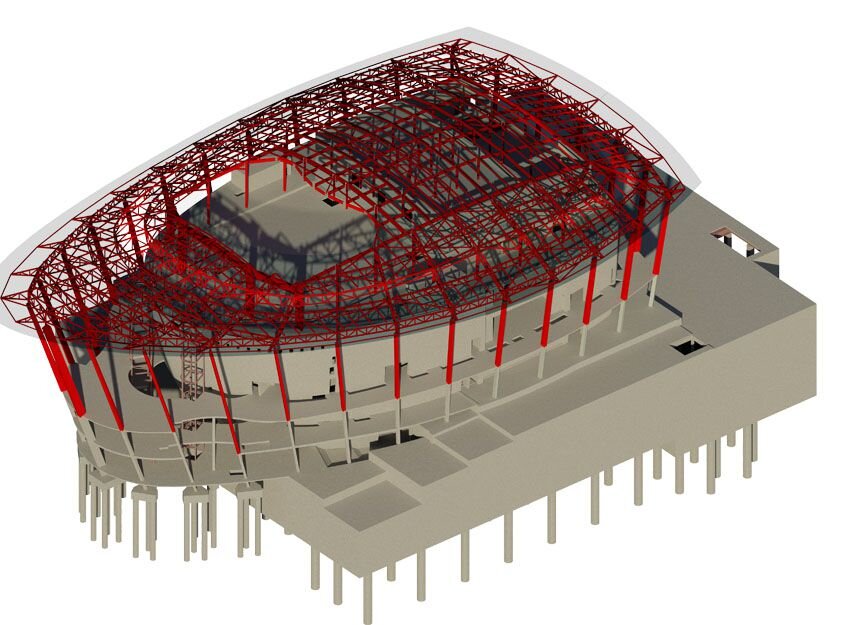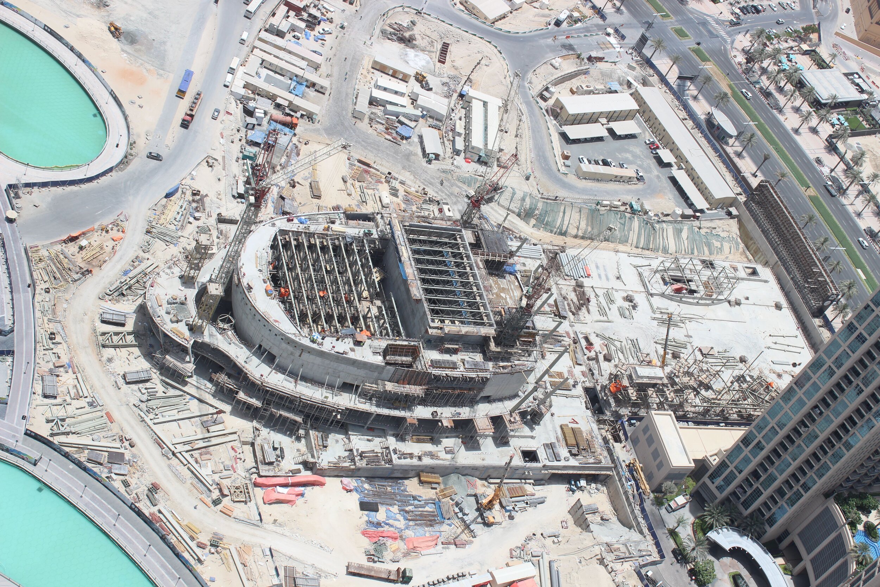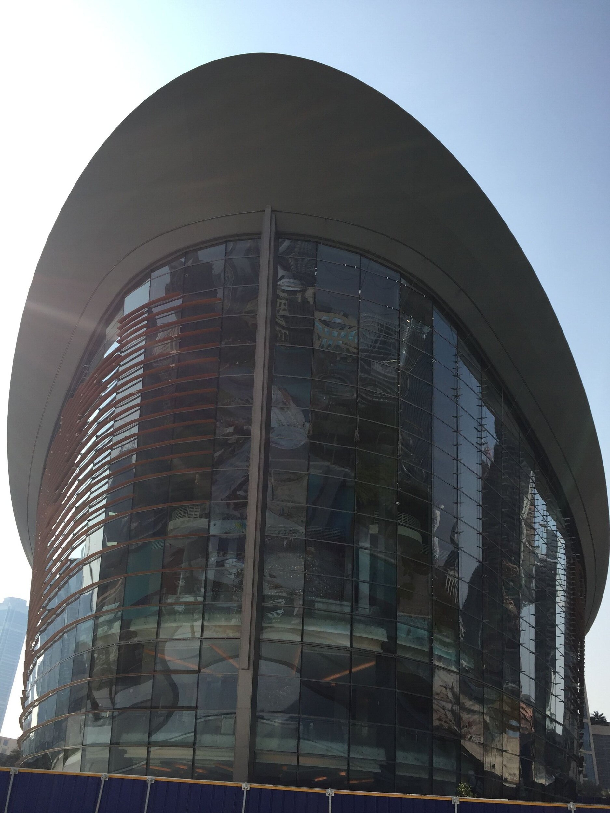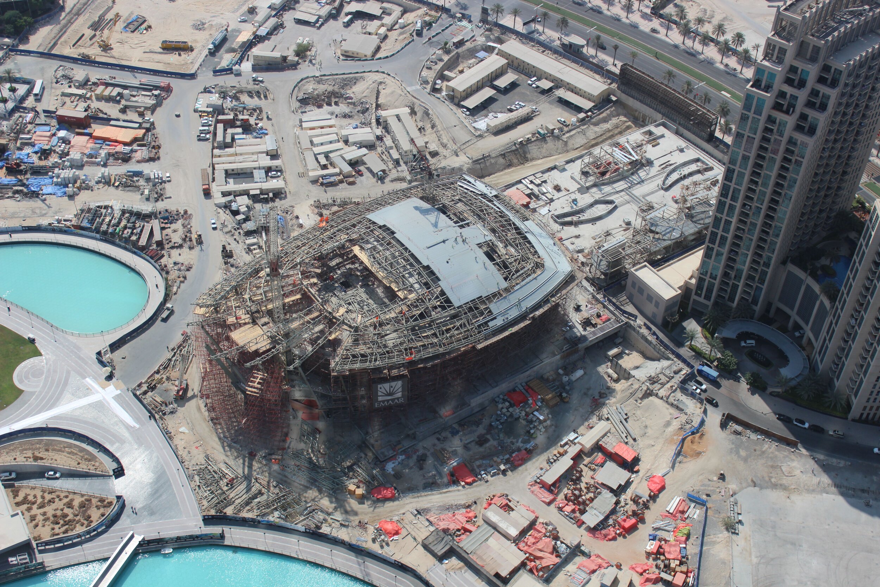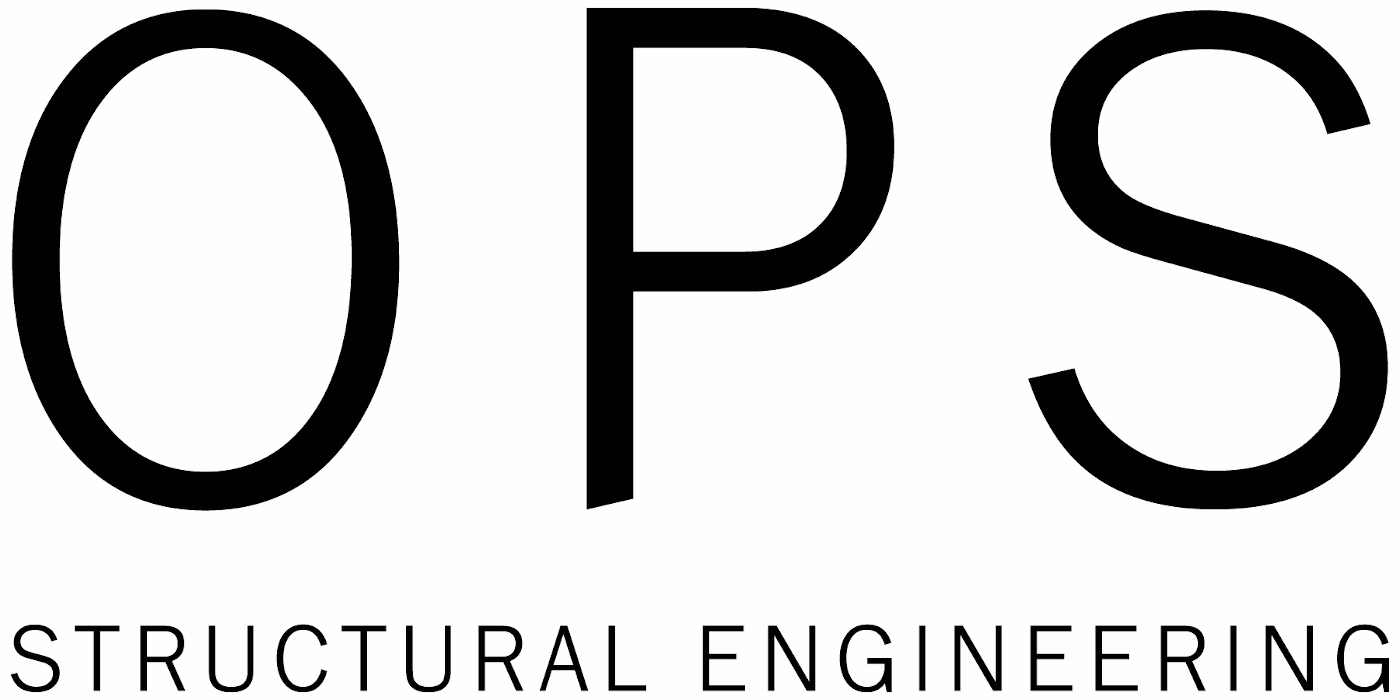Dubai Opera House
The vision for Downtown West Development, is to deliver an internationally recognised cultural hub, hospitality & retail destination and a world class live, work & play urban district. The Dubai Opera House is the new focal building at the heart of the development.
The Opera House and the new Arts and Cultural District have been strategically located on the Shaikh Mohammed bin Rashid Boulevard adjacent to the Burj Khalifa and with direct views to the Dubai Mall across the Burj Lake. The building takes the shape of a ‘dhow’ and is achieved by forming and creating a series of multi-curvature surfaces.
Simon Ho led a team who carried out the structural design of the long span steel roof and perimeter support structures. The steelwork trusses that form the roof has to sits within a set of multi-curvature surfaces that are being defined by the Architect and Facade Engineer.
The design of the structure forming the building enclosure was highly focused on realising the architectural vision, maximising the day light and views. The design of the enclosure is particularly important as this gives the general public their first impression of the building as they walk up to and enter the Opera House.
Due to the ambitious programme and unique shape design, design changes had been difficult to accommodate and would have been impossible if we had not utilised parametric design in Rhino and Grasshopper.
Client: Mirage/EMAAR
Location: Dubai, UAE
Architect: Atkins
Structural Engineer: Atkins (Mike Otlet, Simon Ho, Lindsey Ellis)
Completed: 2016
