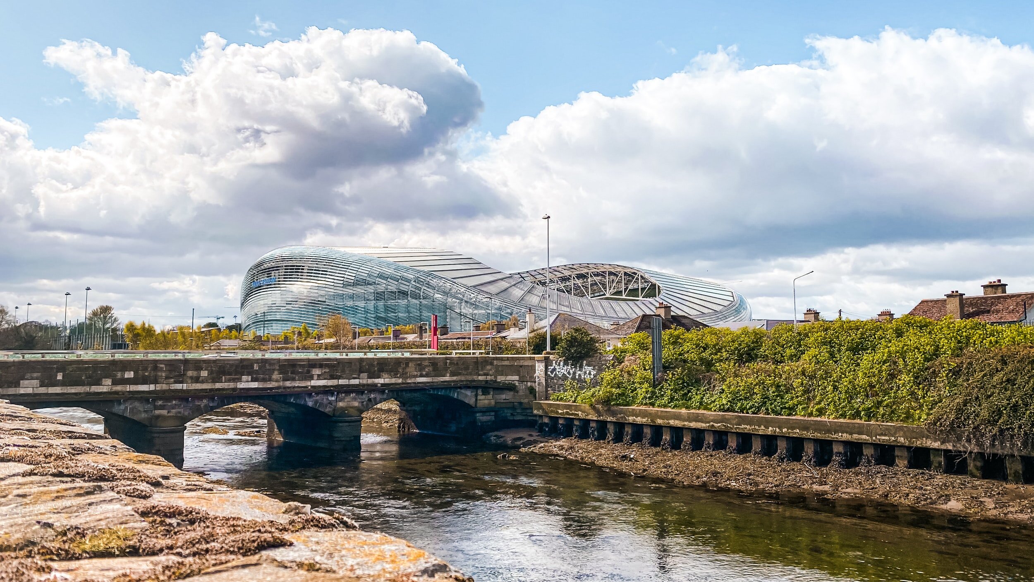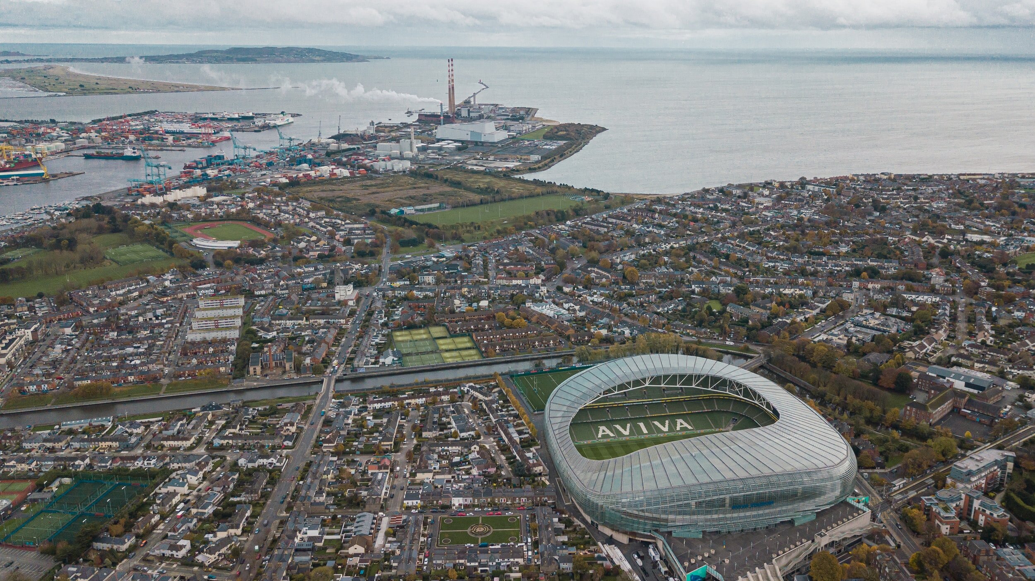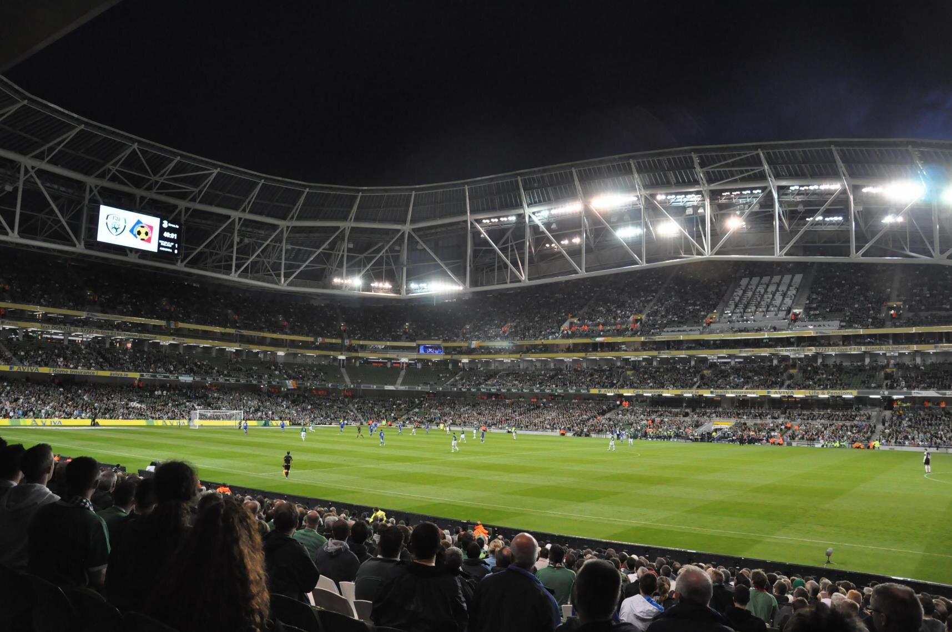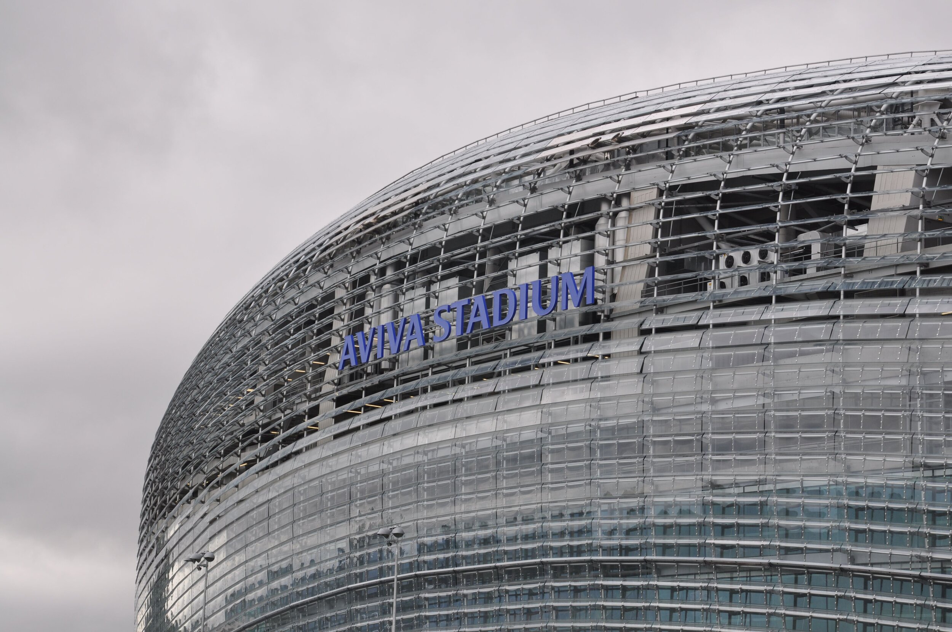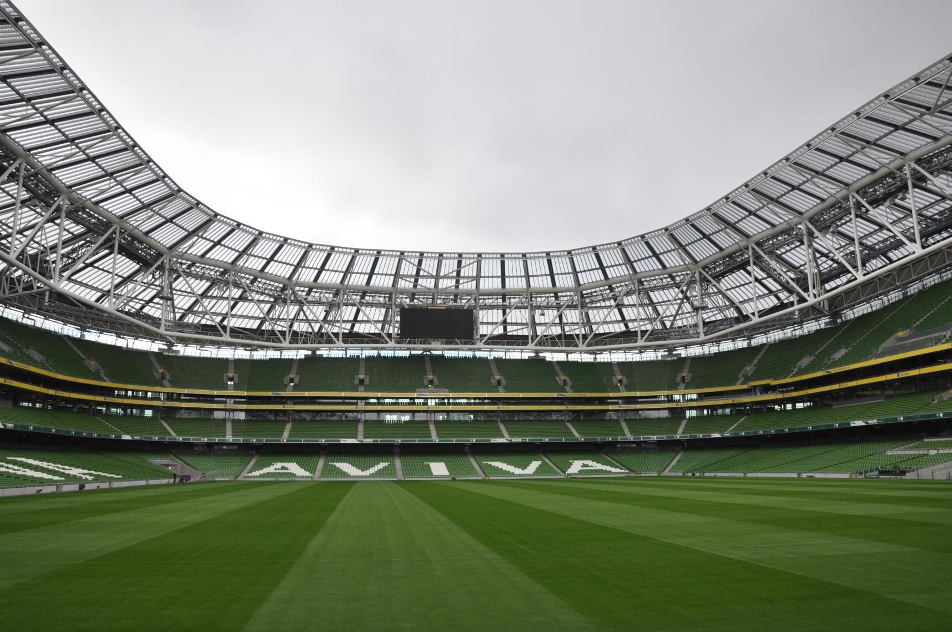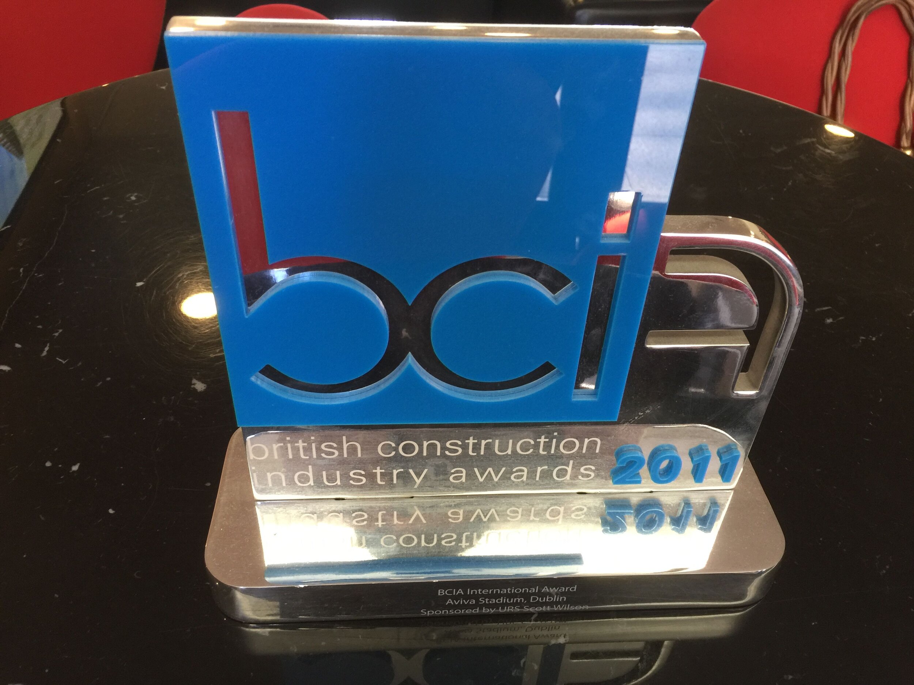Aviva Stadium (2010)
The redeveloped 51,000+ seater Aviva Stadium design responds to its Dublin City Centre location to deliver an extraordinary new landmark. There were many reasons why LRSDC wished to stay and redevelop the stadium on the old famous Lansdowne Road Stadium site.
The city-centre location allows fans to reach the stadium on foot or by train, reducing the need for car parking space as well as preserving the unique history of Lansdowne Road. However, to achieve this, the definition of the building form had to truly respond to the site constraints, being bound by a river, a railway, a road and a quiet, residential street.
Simon Ho worked on the project from concept design stage through to project completion in 2010. Simon was responsible for the steel roof design and cladding coordination. The dramatic 23,000m² roof keeps the stadium’s legendary noise and atmosphere inside.
The façade is formed with translucent polycarbonate panels which allows light to reach both pitch and spectators alike and greatly reduces the shadowing effect of the stadium on its neighbours.
In 2019, OPS assisted Buro Happold on a structural review of the structure for an upgrade project implemented at the stadium.
Client: LRSDC Ltd
Location: Dublin, Ireland
Architect: Populous & STW
Structural Engineer: Buro Happold (Simon Ho), OPS Structures Ltd.
Main Contractor: Sisk
Steelwork: Cimolai & SIAC
Completed: Original Scheme: 2010, Upgrades: 2019)
